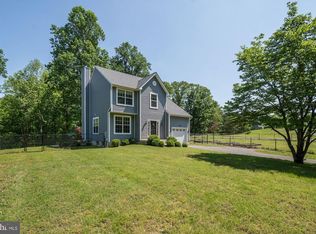Sold for $580,000 on 05/09/25
$580,000
1691 Lottie Fowler Rd, Prince Frederick, MD 20678
4beds
2,426sqft
Single Family Residence
Built in 2013
1.56 Acres Lot
$592,200 Zestimate®
$239/sqft
$3,247 Estimated rent
Home value
$592,200
$539,000 - $645,000
$3,247/mo
Zestimate® history
Loading...
Owner options
Explore your selling options
What's special
This stunning 4-bedroom, 2.5-bathroom home is the perfect blend of comfort and convenience. Located in a prime area of Prince Frederick, zoned Huntingtown High School and Plum Point Middle school, It boasts a spacious living room with a cozy wood stove, ideal for relaxing evenings. The updated kitchen features modern finishes, perfect for both everyday meals and entertaining guests. The finished basement also includes a pellet stove, perfect for heating. With a large attached garage, you'll have plenty of space for parking and storage. The garage includes above garage and below floor storage, providing extra space or potential for additional use. Ask your agent to show you this unique feature! This home offers an abundance of storage options throughout, ensuring everything has its place. The larger garage is climate controlled and has a split AC unit! This home also has a 30 amp generator hookup with the sub panel inside the home (generator not included). Head out to the patio where you can enjoy some relaxation by the fire with family and friends. **This home sits on 1.56 acres!!!** Tucked away from the hustle and bustle, yet just a short drive to shops and restaurants, this home offers the perfect balance of privacy and convenience. Schedule a showing today!
Zillow last checked: 8 hours ago
Listing updated: September 30, 2025 at 04:45am
Listed by:
Cindy Loveless 410-610-4973,
Home Sweet Home Real Estate LLC
Bought with:
Tanya Redding, 0225177450
CENTURY 21 New Millennium
Source: Bright MLS,MLS#: MDCA2019850
Facts & features
Interior
Bedrooms & bathrooms
- Bedrooms: 4
- Bathrooms: 3
- Full bathrooms: 2
- 1/2 bathrooms: 1
- Main level bathrooms: 1
Basement
- Area: 852
Heating
- Heat Pump, Electric
Cooling
- Central Air, Electric
Appliances
- Included: Dishwasher, Microwave, Oven/Range - Electric, Refrigerator, Electric Water Heater
- Laundry: Washer/Dryer Hookups Only
Features
- Dining Area, Crown Molding, Upgraded Countertops, Primary Bath(s), Floor Plan - Traditional
- Flooring: Carpet, Ceramic Tile, Wood
- Windows: Screens
- Basement: Finished
- Number of fireplaces: 2
Interior area
- Total structure area: 3,742
- Total interior livable area: 2,426 sqft
- Finished area above ground: 2,000
- Finished area below ground: 426
Property
Parking
- Total spaces: 13
- Parking features: Garage Faces Front, Driveway, Attached
- Attached garage spaces: 3
- Uncovered spaces: 10
Accessibility
- Accessibility features: None
Features
- Levels: Three
- Stories: 3
- Patio & porch: Deck, Patio
- Pool features: None
Lot
- Size: 1.56 Acres
Details
- Additional structures: Above Grade, Below Grade
- Parcel number: 0502145529
- Zoning: RUR
- Special conditions: Standard
Construction
Type & style
- Home type: SingleFamily
- Architectural style: Colonial
- Property subtype: Single Family Residence
Materials
- Vinyl Siding
- Foundation: Slab
- Roof: Shingle
Condition
- Very Good
- New construction: No
- Year built: 2013
Details
- Builder name: BROOKE CONSTRUCTION
Utilities & green energy
- Sewer: Septic Exists
- Water: Well
- Utilities for property: Cable Available, Cable
Community & neighborhood
Location
- Region: Prince Frederick
- Subdivision: None Available
Other
Other facts
- Listing agreement: Exclusive Right To Sell
- Listing terms: Cash,Conventional,FHA,VA Loan,USDA Loan
- Ownership: Fee Simple
Price history
| Date | Event | Price |
|---|---|---|
| 5/9/2025 | Sold | $580,000-0.9%$239/sqft |
Source: | ||
| 4/1/2025 | Pending sale | $585,000$241/sqft |
Source: | ||
| 3/1/2025 | Listed for sale | $585,000+72.6%$241/sqft |
Source: | ||
| 7/15/2013 | Sold | $338,847+6.2%$140/sqft |
Source: Public Record Report a problem | ||
| 4/4/2013 | Listing removed | $319,000$131/sqft |
Source: O'Brien Realty #CA7989296 Report a problem | ||
Public tax history
| Year | Property taxes | Tax assessment |
|---|---|---|
| 2025 | $4,616 +7% | $427,767 +7% |
| 2024 | $4,315 +7.9% | $399,900 +3.9% |
| 2023 | $3,999 +4% | $384,933 -3.7% |
Find assessor info on the county website
Neighborhood: 20678
Nearby schools
GreatSchools rating
- 4/10Calvert Elementary SchoolGrades: PK-5Distance: 2.1 mi
- 7/10Plum Point Middle SchoolGrades: 6-8Distance: 1 mi
- 8/10Huntingtown High SchoolGrades: 9-12Distance: 3 mi
Schools provided by the listing agent
- Elementary: Calvert
- Middle: Plum Point
- High: Huntingtown
- District: Calvert County Public Schools
Source: Bright MLS. This data may not be complete. We recommend contacting the local school district to confirm school assignments for this home.

Get pre-qualified for a loan
At Zillow Home Loans, we can pre-qualify you in as little as 5 minutes with no impact to your credit score.An equal housing lender. NMLS #10287.
Sell for more on Zillow
Get a free Zillow Showcase℠ listing and you could sell for .
$592,200
2% more+ $11,844
With Zillow Showcase(estimated)
$604,044