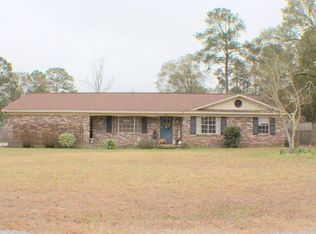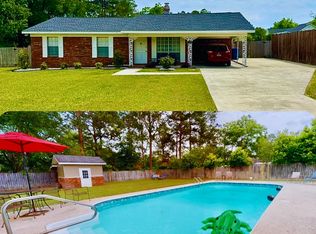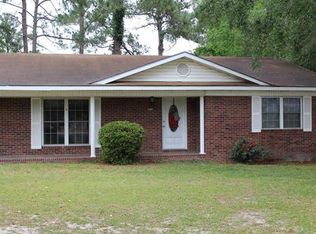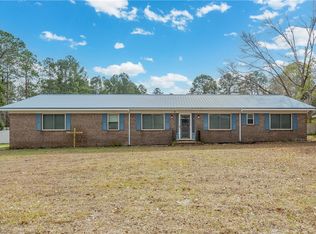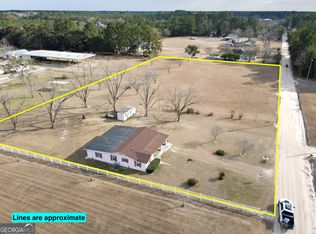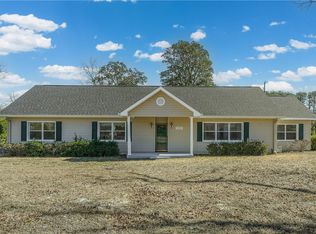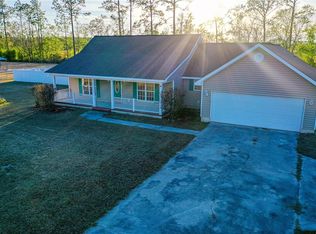Large lot and large living space, this home may be just what you're looking for. There is a large country kitchen with a pantry closet. Plenty of cabinet space. The kitchen adjoins the large family room which flows through to a nice sunroom on the back. There is also a front living room with French doors for separation. Plenty of living space! The primary bedroom has an ensuite bath. A second bathroom is located on the hall near bedrooms 2 & 3. Chain link fencing surrounds the backyard with the exception of one area. There is a large side yard with plenty of room for a large garden or you may even choose to build a guesthouse. The total lot is .92 acres. Roof age is 9 years. A deep well is on the property, but your water source will be public water and sewer. The house appears to have been replumbed. A nice outbuilding can be used as your large workshop with double door. Located in the quiet community of Jamestown on the northside of Waycross, this family home is down toward the end of Huckaby Road with almost no traffic out front. It may be just right for you!!
For sale
$222,000
1691 Huckaby Rd, Waycross, GA 31503
3beds
2,097sqft
Est.:
Single Family Residence
Built in 1976
0.92 Acres Lot
$-- Zestimate®
$106/sqft
$-- HOA
What's special
Large side yardNice sunroomPlenty of cabinet spaceLarge lotPantry closetLarge living spaceLarge family room
- 123 days |
- 261 |
- 20 |
Zillow last checked: 8 hours ago
Listing updated: January 02, 2026 at 09:12am
Listed by:
Harriet Bowman 912-281-6178,
Fesperman Real Estate
Source: GIAOR,MLS#: 1657329Originating MLS: Golden Isles Association of Realtors
Tour with a local agent
Facts & features
Interior
Bedrooms & bathrooms
- Bedrooms: 3
- Bathrooms: 2
- Full bathrooms: 2
Heating
- Central, Electric
Cooling
- Central Air, Electric
Appliances
- Included: Dryer, Dishwasher, Range, Refrigerator, Range Hood, Washer
Features
- Country Kitchen, Pull Down Attic Stairs, Ceiling Fan(s)
- Flooring: Carpet, Vinyl, Wood
- Has basement: No
- Attic: Pull Down Stairs
Interior area
- Total interior livable area: 2,097 sqft
Video & virtual tour
Property
Parking
- Total spaces: 10
- Parking features: Driveway, Off Street, Paved
- Carport spaces: 1
- Has uncovered spaces: Yes
Features
- Levels: One
- Stories: 1
- Exterior features: Paved Driveway
- Fencing: Chain Link,Partial
- Has view: Yes
- View description: Residential
Lot
- Size: 0.92 Acres
Details
- Additional structures: Outbuilding, Shed(s)
- Parcel number: 036H03 047
- Zoning description: Residential
Construction
Type & style
- Home type: SingleFamily
- Architectural style: Ranch
- Property subtype: Single Family Residence
Materials
- Brick
Condition
- New construction: No
- Year built: 1976
Utilities & green energy
- Sewer: Public Sewer
- Water: Public, Well
- Utilities for property: Electricity Available, Sewer Available, Sewer Connected
Community & HOA
Community
- Subdivision: No Recorded Subdivision
Location
- Region: Waycross
Financial & listing details
- Price per square foot: $106/sqft
- Tax assessed value: $255,365
- Annual tax amount: $2,577
- Date on market: 10/13/2025
- Cumulative days on market: 123 days
- Inclusions: Dryer, Refrigerator, Washer
- Electric utility on property: Yes
- Road surface type: Paved
Estimated market value
Not available
Estimated sales range
Not available
Not available
Price history
Price history
| Date | Event | Price |
|---|---|---|
| 10/13/2025 | Listed for sale | $222,000-6.3%$106/sqft |
Source: GIAOR #1657329 Report a problem | ||
| 10/11/2025 | Listing removed | $237,000$113/sqft |
Source: GIAOR #1651038 Report a problem | ||
| 7/1/2025 | Price change | $237,000-17.4%$113/sqft |
Source: GIAOR #1651038 Report a problem | ||
| 4/23/2025 | Price change | $287,000-2%$137/sqft |
Source: GIAOR #1651038 Report a problem | ||
| 1/6/2025 | Listed for sale | $293,000$140/sqft |
Source: GIAOR #1651038 Report a problem | ||
Public tax history
Public tax history
| Year | Property taxes | Tax assessment |
|---|---|---|
| 2025 | $2,577 +72.6% | $102,146 +13.4% |
| 2024 | $1,493 +11.6% | $90,081 +28.7% |
| 2023 | $1,337 +0.1% | $69,994 |
Find assessor info on the county website
BuyAbility℠ payment
Est. payment
$1,126/mo
Principal & interest
$861
Property taxes
$187
Home insurance
$78
Climate risks
Neighborhood: 31503
Nearby schools
GreatSchools rating
- 5/10Wacona Elementary SchoolGrades: PK-5Distance: 1.3 mi
- 5/10Ware County Middle SchoolGrades: 6-8Distance: 2.7 mi
- 4/10Ware County High SchoolGrades: 9-12Distance: 4.9 mi
Schools provided by the listing agent
- Elementary: Wacona Elementary School
- Middle: Ware County Middle School
- High: Ware County High School
Source: GIAOR. This data may not be complete. We recommend contacting the local school district to confirm school assignments for this home.
- Loading
- Loading
