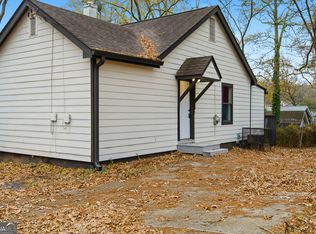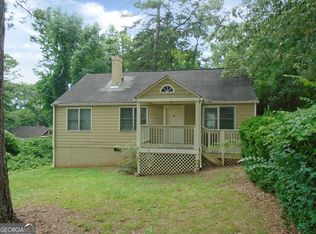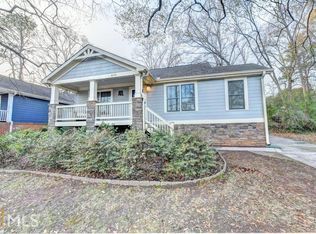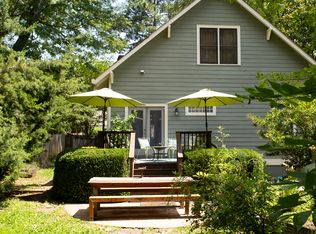Sold for $240,000
Street View
$240,000
1691 Flat Shoals Rd, Atlanta, GA 30316
4beds
2,400sqft
SingleFamily
Built in 2025
8,276 Square Feet Lot
$299,000 Zestimate®
$100/sqft
$3,555 Estimated rent
Home value
$299,000
$284,000 - $314,000
$3,555/mo
Zestimate® history
Loading...
Owner options
Explore your selling options
What's special
Don't miss out on this comfortable home! This property features hardwood, tile, and fresh carpet throughout the interior. The kitchen is equipped with stainless steel appliances, granite countertops, and a breakfast bar, while the master bathroom provides a dual vanity sink. Make this house your home and apply today!
CONSENT TO TEXT MESSAGING: By entering your mobile phone number, you expressly consent to receive text messages from Invitation Homes. Msg & Data rates may apply.
Facts & features
Interior
Bedrooms & bathrooms
- Bedrooms: 4
- Bathrooms: 3
- Full bathrooms: 3
Heating
- Forced air, Electric
Cooling
- Central
Appliances
- Included: Dishwasher, Freezer, Range / Oven, Refrigerator, Washer
Features
- Flooring: Tile, Hardwood
- Basement: Finished
- Has fireplace: Yes
Interior area
- Total interior livable area: 2,400 sqft
Property
Parking
- Total spaces: 2
- Parking features: Carport, Off-street, Garage
Features
- Exterior features: Wood
Lot
- Size: 8,276 sqft
Details
- Parcel number: 1514610059
Construction
Type & style
- Home type: SingleFamily
Materials
- Frame
- Roof: Other
Condition
- Year built: 2025
Community & neighborhood
Location
- Region: Atlanta
Other
Other facts
- Granite countertop
- Living room
- Stainless steel appliances
Price history
| Date | Event | Price |
|---|---|---|
| 8/1/2025 | Listing removed | $317,500$132/sqft |
Source: | ||
| 7/18/2025 | Price change | $317,500-0.2%$132/sqft |
Source: | ||
| 7/1/2025 | Listed for sale | $318,000$133/sqft |
Source: | ||
| 7/1/2025 | Listing removed | $318,000$133/sqft |
Source: | ||
| 6/27/2025 | Price change | $318,000-0.3%$133/sqft |
Source: | ||
Public tax history
| Year | Property taxes | Tax assessment |
|---|---|---|
| 2025 | $7,310 +7.7% | $152,360 +5.1% |
| 2024 | $6,786 +1.3% | $144,959 0% |
| 2023 | $6,697 +1.1% | $144,960 |
Find assessor info on the county website
Neighborhood: East Atlanta
Nearby schools
GreatSchools rating
- 7/10Burgess-Peterson Elementary SchoolGrades: PK-5Distance: 0.6 mi
- 5/10King Middle SchoolGrades: 6-8Distance: 2.8 mi
- 6/10Maynard H. Jackson- Jr. High SchoolGrades: 9-12Distance: 1.8 mi
Schools provided by the listing agent
- Elementary: Burgess-peterson
- Middle: Coan
- High: Mcnair
Source: The MLS. This data may not be complete. We recommend contacting the local school district to confirm school assignments for this home.
Get a cash offer in 3 minutes
Find out how much your home could sell for in as little as 3 minutes with a no-obligation cash offer.
Estimated market value$299,000
Get a cash offer in 3 minutes
Find out how much your home could sell for in as little as 3 minutes with a no-obligation cash offer.
Estimated market value
$299,000



