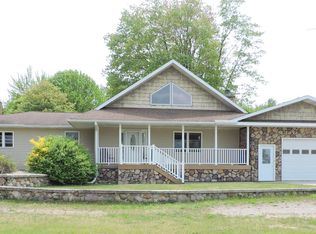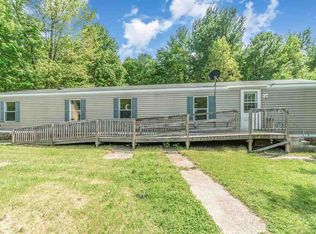Sold for $265,000 on 06/10/25
$265,000
1691 Bentley Rd, Bentley, MI 48613
3beds
1,992sqft
Single Family Residence
Built in 1978
5 Acres Lot
$269,500 Zestimate®
$133/sqft
$1,482 Estimated rent
Home value
$269,500
$218,000 - $331,000
$1,482/mo
Zestimate® history
Loading...
Owner options
Explore your selling options
What's special
This beautiful 5 acres can be yours today. Its difficult to find acreage anymore well here it is! Outside this home has tons of mature trees with a sprawling yard. Enjoythe trails behind your new home or if you are a hunter you will appreciate this property. Detached 28x32 garage with door opener and then there is an additional 28x48 garage with 10ft. lien to with power & concrete for all the storage and gatherings you desire. Septic tank and field BRAND NEW IN 2021. 5 inch well in 2007, forced air furnace in 2017 and hot water heater isbrand new 2024. Roof shingles was a complete tear off in 2016. Move in and make this 3 bedroom 2 bath home with walk out basement yours.
Zillow last checked: 8 hours ago
Listing updated: June 12, 2025 at 02:28pm
Listed by:
Charlene M Rupp 989-233-3301,
Bay Area Real Estate
Bought with:
Steven J Schoenherr, 6501456778
Ayre/Rhinehart Bay REALTORS
Source: MiRealSource,MLS#: 50170737 Originating MLS: Bay County REALTOR Association
Originating MLS: Bay County REALTOR Association
Facts & features
Interior
Bedrooms & bathrooms
- Bedrooms: 3
- Bathrooms: 2
- Full bathrooms: 1
- 1/2 bathrooms: 1
- Main level bathrooms: 1
- Main level bedrooms: 3
Bedroom 1
- Features: Carpet
- Level: Main
- Area: 144
- Dimensions: 12 x 12
Bedroom 2
- Features: Carpet
- Level: Main
- Area: 132
- Dimensions: 12 x 11
Bedroom 3
- Features: Carpet
- Level: Main
- Area: 108
- Dimensions: 12 x 9
Bathroom 1
- Features: Laminate
- Level: Main
- Area: 48
- Dimensions: 8 x 6
Dining room
- Features: Laminate
- Level: Main
- Area: 91
- Dimensions: 7 x 13
Family room
- Features: Carpet
- Level: Lower
- Area: 780
- Dimensions: 30 x 26
Kitchen
- Features: Laminate
- Level: Main
- Area: 169
- Dimensions: 13 x 13
Living room
- Features: Carpet
- Level: Main
- Area: 156
- Dimensions: 13 x 12
Heating
- Forced Air, Propane
Appliances
- Laundry: Lower Level
Features
- Flooring: Laminate, Carpet, Concrete
- Basement: Finished
- Number of fireplaces: 1
- Fireplace features: Wood Burning
Interior area
- Total structure area: 2,584
- Total interior livable area: 1,992 sqft
- Finished area above ground: 1,292
- Finished area below ground: 700
Property
Parking
- Total spaces: 2
- Parking features: Detached
- Garage spaces: 2
Features
- Levels: Two
- Stories: 2
- Frontage type: Road
- Frontage length: 330
Lot
- Size: 5 Acres
- Dimensions: 330 x 660
Details
- Parcel number: 06002140001008
- Special conditions: Private
Construction
Type & style
- Home type: SingleFamily
- Architectural style: Raised Ranch
- Property subtype: Single Family Residence
Materials
- Masonite
- Foundation: Basement
Condition
- Year built: 1978
Utilities & green energy
- Sewer: Septic Tank
- Water: Private Well
Community & neighborhood
Location
- Region: Bentley
- Subdivision: None
Other
Other facts
- Listing agreement: Exclusive Right To Sell
- Listing terms: Cash,Conventional Blend,FHA,VA Loan,USDA Loan
Price history
| Date | Event | Price |
|---|---|---|
| 6/10/2025 | Sold | $265,000-5.3%$133/sqft |
Source: | ||
| 4/23/2025 | Pending sale | $279,700$140/sqft |
Source: | ||
| 4/14/2025 | Contingent | $279,700$140/sqft |
Source: | ||
| 4/8/2025 | Listed for sale | $279,700-3.5%$140/sqft |
Source: | ||
| 1/1/2025 | Listing removed | $289,900$146/sqft |
Source: | ||
Public tax history
| Year | Property taxes | Tax assessment |
|---|---|---|
| 2024 | $1,380 +4.1% | $84,500 +13.6% |
| 2023 | $1,325 +6.6% | $74,400 +22% |
| 2022 | $1,243 +2.2% | $61,000 -11.1% |
Find assessor info on the county website
Neighborhood: 48613
Nearby schools
GreatSchools rating
- NASterling Elementary SchoolGrades: PK-5Distance: 7.4 mi
- 6/10Standish-Sterling Central High SchoolGrades: 7-12Distance: 9.1 mi
- 6/10Standish Elementary SchoolGrades: PK-6Distance: 8.7 mi
Schools provided by the listing agent
- District: Standish Sterling Comm SD
Source: MiRealSource. This data may not be complete. We recommend contacting the local school district to confirm school assignments for this home.

Get pre-qualified for a loan
At Zillow Home Loans, we can pre-qualify you in as little as 5 minutes with no impact to your credit score.An equal housing lender. NMLS #10287.

