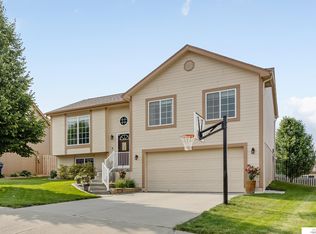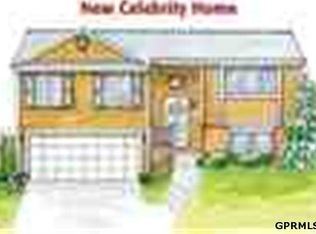Sold for $292,000 on 06/30/23
$292,000
16909 Tibbles St, Omaha, NE 68116
3beds
1,563sqft
Single Family Residence
Built in 2012
6,098.4 Square Feet Lot
$308,100 Zestimate®
$187/sqft
$2,164 Estimated rent
Maximize your home sale
Get more eyes on your listing so you can sell faster and for more.
Home value
$308,100
$293,000 - $324,000
$2,164/mo
Zestimate® history
Loading...
Owner options
Explore your selling options
What's special
Amazing opportunity for a move-in ready home that is nestled conveniently just a few minutes from Flanagan Lake. It provides all the essentials and more! Bright and Spacious, the Main Level including the kitchen features vaulted ceilings and fashionable vinyl plank flooring. The Eat-in Kitchen has lots of cabinets, counter space, and Stainless Steel Appliances. Large primary bedroom, Complete with a Walk-In Closet and a 3/4 Bathroom. The Lower Level is Finished with a canvas ready to make your own. The fully fenced yard showcases an elevated deck, offering scenic views that you will love. All this and pre-inspected for the buyer's peace of mind.
Zillow last checked: 8 hours ago
Listing updated: April 13, 2024 at 06:54am
Listed by:
Jay Brown 402-210-3896,
BHHS Ambassador Real Estate,
Justin Brown 402-312-8044,
BHHS Ambassador Real Estate
Bought with:
Jayme Bluhm, 20170493
BHHS Ambassador Real Estate
Source: GPRMLS,MLS#: 22311025
Facts & features
Interior
Bedrooms & bathrooms
- Bedrooms: 3
- Bathrooms: 2
- Full bathrooms: 1
- 3/4 bathrooms: 1
- Main level bathrooms: 2
Primary bedroom
- Features: Wall/Wall Carpeting, Window Covering, Cath./Vaulted Ceiling, Ceiling Fan(s), Walk-In Closet(s)
- Level: Main
- Area: 130.78
- Dimensions: 13 x 10.06
Bedroom 2
- Features: Wall/Wall Carpeting, Window Covering
- Level: Main
- Area: 110.55
- Dimensions: 11 x 10.05
Bedroom 3
- Features: Wall/Wall Carpeting, Window Covering
- Level: Main
- Area: 120.46
- Dimensions: 12.01 x 10.03
Primary bathroom
- Features: 3/4
Kitchen
- Features: Window Covering, Cath./Vaulted Ceiling, Dining Area
- Level: Main
- Area: 169.52
- Dimensions: 13.04 x 13
Living room
- Features: Fireplace, Cath./Vaulted Ceiling, Ceiling Fan(s), Sliding Glass Door
- Level: Main
- Area: 209.76
- Dimensions: 19 x 11.04
Basement
- Area: 1166
Heating
- Natural Gas, Forced Air
Cooling
- Central Air
Appliances
- Included: Range, Refrigerator, Dishwasher, Disposal, Microwave
- Laundry: Concrete Floor
Features
- Flooring: Vinyl, Carpet, Luxury Vinyl, Plank
- Doors: Sliding Doors
- Windows: Window Coverings, Egress Window, LL Daylight Windows
- Basement: Daylight,Egress
- Number of fireplaces: 1
- Fireplace features: Living Room, Direct-Vent Gas Fire
Interior area
- Total structure area: 1,563
- Total interior livable area: 1,563 sqft
- Finished area above ground: 1,166
- Finished area below ground: 397
Property
Parking
- Total spaces: 2
- Parking features: Built-In, Garage, Garage Door Opener
- Attached garage spaces: 2
Features
- Levels: Split Entry
- Patio & porch: Porch, Deck
- Fencing: Wood,Full,Iron,Vinyl
Lot
- Size: 6,098 sqft
- Dimensions: 46.24 x 8.34 x 110.46 x 60.9 x 110
- Features: Up to 1/4 Acre., Subdivided, Public Sidewalk
Details
- Parcel number: 2033502932
Construction
Type & style
- Home type: SingleFamily
- Property subtype: Single Family Residence
Materials
- Masonite
- Foundation: Concrete Perimeter
- Roof: Composition
Condition
- Not New and NOT a Model
- New construction: No
- Year built: 2012
Utilities & green energy
- Water: Public
- Utilities for property: Electricity Available, Natural Gas Available, Water Available, Sewer Available
Community & neighborhood
Location
- Region: Omaha
- Subdivision: Quail Run Valley
Other
Other facts
- Listing terms: FHA,Conventional,Cash
- Ownership: Fee Simple
Price history
| Date | Event | Price |
|---|---|---|
| 6/13/2025 | Listing removed | $300,000$192/sqft |
Source: BHHS broker feed #22510171 | ||
| 4/18/2025 | Listed for sale | $300,000+2.7%$192/sqft |
Source: | ||
| 6/30/2023 | Sold | $292,000+4.3%$187/sqft |
Source: | ||
| 6/2/2023 | Pending sale | $280,000$179/sqft |
Source: | ||
| 6/1/2023 | Listed for sale | $280,000+27.3%$179/sqft |
Source: | ||
Public tax history
| Year | Property taxes | Tax assessment |
|---|---|---|
| 2024 | $4,393 -5.1% | $261,300 +28.3% |
| 2023 | $4,630 -8.6% | $203,600 |
| 2022 | $5,063 +5.3% | $203,600 +8.8% |
Find assessor info on the county website
Neighborhood: 68116
Nearby schools
GreatSchools rating
- 7/10Sagewood Elementary SchoolGrades: PK-5Distance: 0.6 mi
- 9/10Elkhorn Grandview Middle SchoolGrades: 6-8Distance: 0.8 mi
- 9/10Elkhorn High SchoolGrades: 9-12Distance: 3.4 mi
Schools provided by the listing agent
- Elementary: Sagewood
- Middle: Elk Grand
- High: Elkhorn North
- District: Elkhorn
Source: GPRMLS. This data may not be complete. We recommend contacting the local school district to confirm school assignments for this home.

Get pre-qualified for a loan
At Zillow Home Loans, we can pre-qualify you in as little as 5 minutes with no impact to your credit score.An equal housing lender. NMLS #10287.
Sell for more on Zillow
Get a free Zillow Showcase℠ listing and you could sell for .
$308,100
2% more+ $6,162
With Zillow Showcase(estimated)
$314,262
