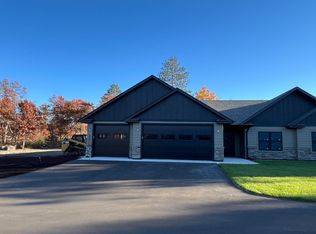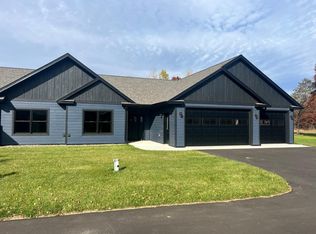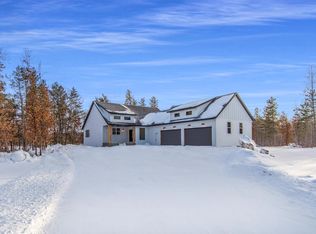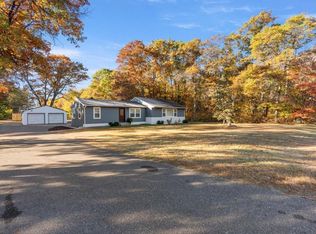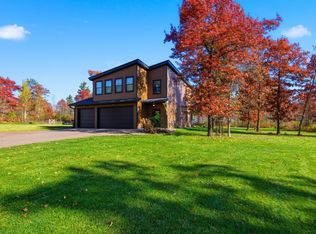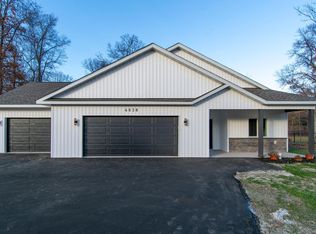Quality built two bedroom, two bath townhome with attached three car insulated garage just minutes from Brainerd/Baxter. Large kitchen with nice sized dining area and spacious living room. Four season sunroom off the back with quick access to the 12x14 patio area. Primary bedroom suite with spacious walk-in closet and private bath including walk-in shower. Second bedroom next to the large full bathroom. Great mixture of LVP flooring and carpet throughout. Laundry area just off the garage. Attached three car garage with storage space off the third stall. Situated on private road with no outlet and many newer homes in the area. Great location close to shopping, restaurants, lakes and entertainment.
Active
$450,000
16908 Piper Ln, Brainerd, MN 56401
2beds
1,800sqft
Est.:
Townhouse Side x Side
Built in 2025
6,534 Square Feet Lot
$448,000 Zestimate®
$250/sqft
$65/mo HOA
What's special
Nice sized dining areaFour season sunroomPrimary bedroom suiteLarge kitchenSpacious walk-in closet
- 195 days |
- 238 |
- 4 |
Zillow last checked: 8 hours ago
Listing updated: November 29, 2025 at 01:15pm
Listed by:
Raelyn Borg 218-838-6267,
Century 21 Brainerd Realty
Source: NorthstarMLS as distributed by MLS GRID,MLS#: 6730557
Tour with a local agent
Facts & features
Interior
Bedrooms & bathrooms
- Bedrooms: 2
- Bathrooms: 2
- Full bathrooms: 1
- 3/4 bathrooms: 1
Rooms
- Room types: Kitchen, Dining Room, Living Room, Sun Room, Bedroom 1, Bedroom 2, Walk In Closet, Foyer, Laundry
Bedroom 1
- Level: Main
- Area: 194.48 Square Feet
- Dimensions: 14.3x13.6
Bedroom 2
- Level: Main
- Area: 168.2 Square Feet
- Dimensions: 11.6x14.5
Dining room
- Level: Main
- Area: 129.47 Square Feet
- Dimensions: 12.10x10.7
Foyer
- Level: Main
- Area: 89.27 Square Feet
- Dimensions: 7.9x11.3
Kitchen
- Level: Main
- Area: 139.1 Square Feet
- Dimensions: 13x10.7
Laundry
- Level: Main
- Area: 50.82 Square Feet
- Dimensions: 6.6x7.7
Living room
- Level: Main
- Area: 323.18 Square Feet
- Dimensions: 14.3x22.6
Sun room
- Level: Main
- Area: 178.16 Square Feet
- Dimensions: 13.1x13.6
Walk in closet
- Level: Main
- Area: 87.69 Square Feet
- Dimensions: 11.1x7.9
Heating
- Forced Air
Cooling
- Central Air
Appliances
- Included: Dishwasher, Dryer, Microwave, Range, Refrigerator, Washer
Features
- Basement: None
- Has fireplace: No
Interior area
- Total structure area: 1,800
- Total interior livable area: 1,800 sqft
- Finished area above ground: 0
- Finished area below ground: 0
Property
Parking
- Total spaces: 3
- Parking features: Attached, Asphalt, Electric, Insulated Garage
- Attached garage spaces: 3
Accessibility
- Accessibility features: No Stairs External, No Stairs Internal
Features
- Levels: One
- Stories: 1
- Patio & porch: Patio
- Fencing: Privacy
Lot
- Size: 6,534 Square Feet
- Dimensions: 80 x 80
- Features: Wooded
- Topography: Level
Details
- Foundation area: 1800
- Parcel number: 99260755
- Zoning description: Residential-Single Family
Construction
Type & style
- Home type: Townhouse
- Property subtype: Townhouse Side x Side
- Attached to another structure: Yes
Materials
- Engineered Wood, Frame
- Roof: Asphalt
Condition
- Age of Property: 0
- New construction: Yes
- Year built: 2025
Utilities & green energy
- Electric: 200+ Amp Service, Power Company: Crow Wing Power
- Gas: Natural Gas
- Sewer: Private Sewer, Septic System Compliant - Yes
- Water: Private, Well
Community & HOA
Community
- Subdivision: BARBEAU ROAD TOWNHOMES
HOA
- Has HOA: Yes
- Services included: Lawn Care, Other, Snow Removal
- HOA fee: $65 monthly
- HOA name: Northern General Contracting
- HOA phone: 218-000-0000
Location
- Region: Brainerd
Financial & listing details
- Price per square foot: $250/sqft
- Annual tax amount: $50
- Date on market: 5/31/2025
- Cumulative days on market: 194 days
- Road surface type: Paved
Estimated market value
$448,000
$426,000 - $470,000
Not available
Price history
Price history
| Date | Event | Price |
|---|---|---|
| 5/31/2025 | Listed for sale | $450,000$250/sqft |
Source: | ||
Public tax history
Public tax history
Tax history is unavailable.BuyAbility℠ payment
Est. payment
$2,680/mo
Principal & interest
$2187
Property taxes
$270
Other costs
$223
Climate risks
Neighborhood: 56401
Nearby schools
GreatSchools rating
- 6/10Forestview Middle SchoolGrades: 5-8Distance: 4.7 mi
- 9/10Brainerd Senior High SchoolGrades: 9-12Distance: 5.2 mi
- 9/10Nisswa Elementary SchoolGrades: PK-4Distance: 8.6 mi
- Loading
- Loading
