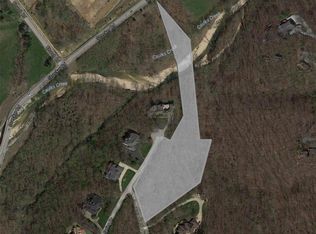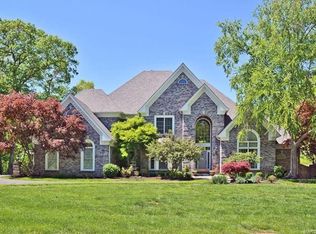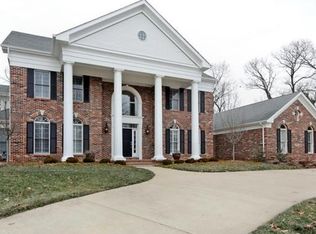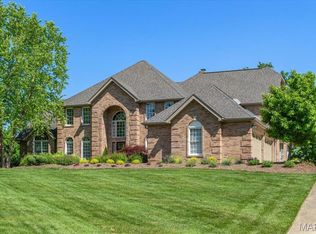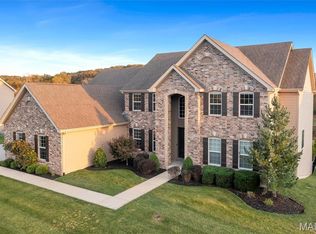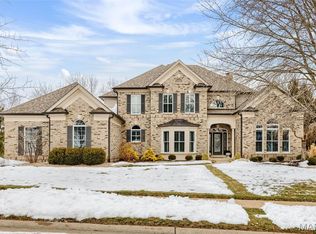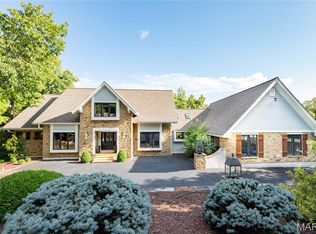Tucked away on a private drive, this newly built estate offers more than 7,000 square feet of refined living on three wooded acres—just minutes from Chesterfield Valley’s premier shopping, dining, and entertainment. Six bedrooms, five and a half baths, and an oversized four-car garage combine elegance with function. Inside, a formal dining room and private study lead into a soaring great room where walls of glass and a striking stone fireplace frame serene natural views, blending elegance with warmth in a breathtaking setting. The open layout unites the great room and gourmet kitchen into a stunning entertaining space, where soaring ceilings, abundant natural light, and a chef’s culinary centerpiece create the perfect backdrop for gatherings both large and small. The chef’s kitchen showcases Dacor appliances, granite counters, a generous island, and breakfast room that flows to a partially covered deck. The main-floor private primary suite is a true sanctuary of indulgence, bathed in natural light and thoughtfully designed for rest and renewal. A spa-caliber bath showcases a generous walk-in shower and separate soaking tub, while the expansive walk-in closet offers bespoke space for a curated wardrobe. Upstairs offers four bedrooms, versatile media/entertainment rooms, and laundry. The finished walk-out lower level expands the home’s living space with abundant natural light, an additional bedroom, and a welcoming family room. Step outside to a private haven with ample room for play, pets, or the creation of a future poolside oasis—your sanctuary for both relaxation and recreation.
Active
Listing Provided by:
Justin Michael 314-252-9069,
Dielmann Sotheby's International Realty,
Suzie Wells 314-973-8761,
Dielmann Sotheby's International Realty
$2,250,000
16908 Lewis Spring Farms Rd, Wildwood, MO 63005
6beds
7,000sqft
Est.:
Single Family Residence
Built in ----
3 Acres Lot
$-- Zestimate®
$321/sqft
$215/mo HOA
What's special
Future poolside oasisStriking stone fireplaceRefined livingPrivate havenPartially covered deckGranite countersGenerous island
- 146 days |
- 2,314 |
- 66 |
Zillow last checked: 8 hours ago
Listing updated: November 16, 2025 at 10:31pm
Listing Provided by:
Justin Michael 314-252-9069,
Dielmann Sotheby's International Realty,
Suzie Wells 314-973-8761,
Dielmann Sotheby's International Realty
Source: MARIS,MLS#: 25063836 Originating MLS: St. Louis Association of REALTORS
Originating MLS: St. Louis Association of REALTORS
Tour with a local agent
Facts & features
Interior
Bedrooms & bathrooms
- Bedrooms: 6
- Bathrooms: 6
- Full bathrooms: 5
- 1/2 bathrooms: 1
- Main level bathrooms: 2
- Main level bedrooms: 1
Heating
- Forced Air, Zoned
Cooling
- Central Air, Electric, Zoned
Appliances
- Included: Stainless Steel Appliance(s), Dishwasher, Disposal, Gas Oven, Gas Range, Free-Standing Refrigerator, Gas Water Heater
- Laundry: 2nd Floor, Main Level
Features
- Bookcases, Breakfast Bar, Breakfast Room, Butler Pantry, Coffered Ceiling(s), Custom Cabinetry, Double Vanity, Eat-in Kitchen, Granite Counters, High Ceilings, Kitchen Island, Lever Faucets, Open Floorplan, Pantry, Separate Dining, Solid Surface Countertop(s), Tub, Vaulted Ceiling(s), Walk-In Closet(s), Walk-In Pantry
- Basement: Partially Finished,Full,Sleeping Area,Sump Pump,Walk-Out Access
- Number of fireplaces: 1
- Fireplace features: Great Room
Interior area
- Total structure area: 7,000
- Total interior livable area: 7,000 sqft
- Finished area above ground: 4,890
- Finished area below ground: 2,110
Property
Parking
- Total spaces: 4
- Parking features: Attached, Garage, Garage Door Opener, Off Street, Oversized
- Attached garage spaces: 4
Features
- Levels: Two
- Patio & porch: Deck, Front Porch
Lot
- Size: 3 Acres
- Features: Cul-De-Sac, Wooded
Details
- Parcel number: 19U120146
- Special conditions: Standard
Construction
Type & style
- Home type: SingleFamily
- Architectural style: Other,Traditional
- Property subtype: Single Family Residence
Materials
- Brick, Brick Veneer, Fiber Cement, Stone Veneer
Condition
- New construction: Yes
Details
- Warranty included: Yes
Utilities & green energy
- Electric: 220 Volts
- Sewer: Public Sewer
- Water: Public
- Utilities for property: Natural Gas Available
Community & HOA
Community
- Subdivision: Lewis Spring Farms
HOA
- Has HOA: Yes
- Amenities included: Association Management
- Services included: Maintenance Grounds, Maintenance Parking/Roads
- HOA fee: $215 monthly
- HOA name: Lewis Springs Farms
Location
- Region: Wildwood
Financial & listing details
- Price per square foot: $321/sqft
- Annual tax amount: $3,239
- Date on market: 9/18/2025
- Cumulative days on market: 343 days
- Listing terms: Cash,Conventional
Estimated market value
Not available
Estimated sales range
Not available
Not available
Price history
Price history
| Date | Event | Price |
|---|---|---|
| 9/18/2025 | Listed for sale | $2,250,000-6.2%$321/sqft |
Source: | ||
| 9/16/2025 | Listing removed | $2,399,000$343/sqft |
Source: | ||
| 1/30/2025 | Price change | $2,399,000-12.8%$343/sqft |
Source: | ||
| 12/27/2024 | Listed for sale | $2,750,000$393/sqft |
Source: | ||
Public tax history
Public tax history
Tax history is unavailable.BuyAbility℠ payment
Est. payment
$11,884/mo
Principal & interest
$8725
Property taxes
$2156
Other costs
$1003
Climate risks
Neighborhood: 63005
Nearby schools
GreatSchools rating
- 5/10Ellisville Elementary SchoolGrades: K-5Distance: 3.2 mi
- 8/10Crestview Middle SchoolGrades: 6-8Distance: 2.7 mi
- 8/10Marquette Sr. High SchoolGrades: 9-12Distance: 2.1 mi
Schools provided by the listing agent
- Elementary: Ellisville Elem.
- Middle: Crestview Middle
- High: Marquette Sr. High
Source: MARIS. This data may not be complete. We recommend contacting the local school district to confirm school assignments for this home.
- Loading
- Loading
