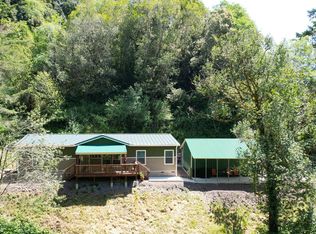Delightful and dreamy updated country home nestled in the trees with a nice Chetco River view. Inviting porch welcomes you into warm colors and wood accents throughout. Kitchen has been totally updated with granite counters, stainless steel appliances/sink, self closing doors/drawers, island with bartop. Dining area has sliding door to wonderful deck and brick country fireplace. Several wonderful sitting areas outside, fenced yard area, fruit trees including fully loaded lemon tree. Must see!
This property is off market, which means it's not currently listed for sale or rent on Zillow. This may be different from what's available on other websites or public sources.

