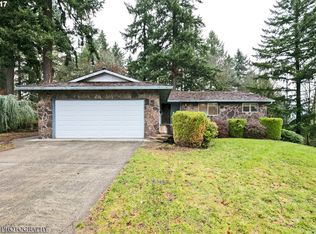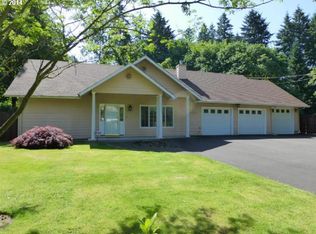Sold
$490,000
16905 Webster Rd, Gladstone, OR 97027
3beds
1,658sqft
Residential, Single Family Residence
Built in 1984
8,276.4 Square Feet Lot
$479,800 Zestimate®
$296/sqft
$2,662 Estimated rent
Home value
$479,800
$456,000 - $509,000
$2,662/mo
Zestimate® history
Loading...
Owner options
Explore your selling options
What's special
Brand new 30 yr roof!! This beautifully kept 3 bedroom, 3 bathroom is ready for its new owners! Situated on a quiet cul-de-sac, surrounded by beautiful greenery, it’s the perfect escape from the city. The main floor features an open concept floor plan with an updated kitchen & new luxury vinyl flooring. Head out to the spacious back deck to host summer BBQ’s and enjoy the long evenings. Downstairs you’ll find a large bonus room with a full bath. If you want to venture out, I-205 is easily accessible, allowing you to be in the city in no time. With ample garage space and a carport, this home will accommodate all of your needs!
Zillow last checked: 8 hours ago
Listing updated: October 03, 2025 at 03:35am
Listed by:
Molly Vanderwerf 971-285-6006,
Knipe Realty ERA Powered
Bought with:
Megan Hannah, 201225734
Opt
Source: RMLS (OR),MLS#: 332829261
Facts & features
Interior
Bedrooms & bathrooms
- Bedrooms: 3
- Bathrooms: 3
- Full bathrooms: 3
- Main level bathrooms: 2
Primary bedroom
- Level: Main
- Area: 156
- Dimensions: 13 x 12
Bedroom 2
- Level: Main
- Area: 110
- Dimensions: 10 x 11
Bedroom 3
- Level: Main
- Area: 121
- Dimensions: 11 x 11
Dining room
- Level: Main
- Area: 108
- Dimensions: 9 x 12
Kitchen
- Level: Main
- Area: 108
- Width: 12
Living room
- Level: Main
- Area: 180
- Dimensions: 12 x 15
Heating
- Forced Air
Appliances
- Included: Dishwasher, Disposal, Free-Standing Range, Stainless Steel Appliance(s), Washer/Dryer, Gas Water Heater
Features
- Kitchen Island
- Windows: Double Pane Windows
- Basement: Finished
- Number of fireplaces: 1
- Fireplace features: Wood Burning
Interior area
- Total structure area: 1,658
- Total interior livable area: 1,658 sqft
Property
Parking
- Total spaces: 2
- Parking features: Carport, Driveway, Attached, Oversized
- Attached garage spaces: 2
- Has carport: Yes
- Has uncovered spaces: Yes
Accessibility
- Accessibility features: Walkin Shower, Accessibility
Features
- Levels: Two,Multi/Split
- Stories: 2
- Patio & porch: Deck
- Fencing: Fenced
- Has view: Yes
- View description: Trees/Woods
Lot
- Size: 8,276 sqft
- Features: Sloped, SqFt 7000 to 9999
Details
- Parcel number: 00493068
Construction
Type & style
- Home type: SingleFamily
- Property subtype: Residential, Single Family Residence
Materials
- T111 Siding
- Roof: Composition
Condition
- Resale
- New construction: No
- Year built: 1984
Utilities & green energy
- Gas: Gas
- Sewer: Public Sewer
- Water: Public
- Utilities for property: Cable Connected
Community & neighborhood
Security
- Security features: None
Location
- Region: Gladstone
Other
Other facts
- Listing terms: Cash,Conventional,FHA,VA Loan
- Road surface type: Paved
Price history
| Date | Event | Price |
|---|---|---|
| 9/30/2025 | Sold | $490,000-1.8%$296/sqft |
Source: | ||
| 8/31/2025 | Pending sale | $499,000$301/sqft |
Source: | ||
| 8/8/2025 | Listed for sale | $499,000$301/sqft |
Source: | ||
| 7/29/2025 | Pending sale | $499,000$301/sqft |
Source: | ||
| 7/7/2025 | Price change | $499,000-2.2%$301/sqft |
Source: | ||
Public tax history
| Year | Property taxes | Tax assessment |
|---|---|---|
| 2025 | $4,763 +2.9% | $236,410 +3% |
| 2024 | $4,631 +3.3% | $229,525 +3% |
| 2023 | $4,482 +4.1% | $222,840 +3% |
Find assessor info on the county website
Neighborhood: 97027
Nearby schools
GreatSchools rating
- NAGladstone Center For Children And FamiliesGrades: PK-KDistance: 1.2 mi
- 7/10Walter L Kraxberger Middle SchoolGrades: 6-8Distance: 0.3 mi
- 6/10Gladstone High SchoolGrades: 9-12Distance: 1 mi
Schools provided by the listing agent
- Elementary: John Wetten
- Middle: Kraxberger
- High: Gladstone
Source: RMLS (OR). This data may not be complete. We recommend contacting the local school district to confirm school assignments for this home.
Get a cash offer in 3 minutes
Find out how much your home could sell for in as little as 3 minutes with a no-obligation cash offer.
Estimated market value$479,800
Get a cash offer in 3 minutes
Find out how much your home could sell for in as little as 3 minutes with a no-obligation cash offer.
Estimated market value
$479,800

