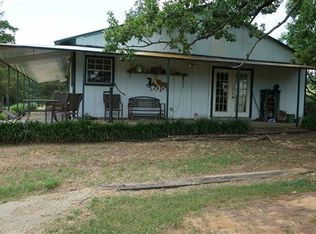LOCATION: Located in central eastern Oklahoma in LeFlore County, and about 3.5 miles south from the town of Heavener. The county seat tow of Poteau is about 18 miles. The larger city of Ft. Smith, Arkansas, population about 80,000, is about 40 miles from this home. Other nearby points of interest include Wister Lake State Park, Runestone State Park, Ouachita National Forest, Cedar Lake State park and the Poteau River. This home is about 1 mile from a country store and a church. The property borders along a paved farm to market road. There is excellent fishing in the many nearby area lakes and rivers as well as excellent hunting for whitetail deer, black bear, wild turkey and hogs. LAND: The cabin sits on one level acre of land that has several large pine trees on it. SERVICES: Electric, phone, rural water, lp gas delivery, mail route and school bus. HOME: This log home was constructed in 1997 and has a slab foundation, metal roof, and 888 s.f. of living area. There is a gas wall heater for heat and two window a.c. units for air. The kitchen/living room is an open concept. There are two bedrooms, one bath, a utility room and tow covered porches on either end of the home. Room dimensions and descriptions include the following: ENTRY SIDE PORCH: 10 x 16, Cement slab foundation with lattice surround. LIVING ROOM: 11.5 x 18, Carpet, log walls, textured white ceilings, ceiling fan with light, window a.c. unit, gas wall heater and double windows. The kitchen area is separated by an 8 foot eating bar. The kitchen has ample cabinet with formic tops, ceiling fan with light, gas cook stove, vent hood, dishwasher and double stainless sink. The flooring is ceramic. There is a door leading to the rear covered side porch and utility room. UTILITY/STORAGE ROOM: 9.2 x 12, This room has a gas wall heater, houses the hot water heater and the washer and dryer connections. There is some shelving. There is a 9.7 x 11.10 porch with cement slab foundation and lattice surround that connects the kitchen from the outside utility room. BEDROOM #1: 11.10 x 11.5, Carpet, log walls, textured ceilings and standard closet. BATHROOM: Single vanity, commode, mirrored medicine cabinet, tub/shower unit, textured walls and ceilings and ceramic tile flooring. BEDROOM #2: 10.11 x 11.6, Carpet, log and textured walls, window a.c. unit and standard closet. STORAGE BUILDING: 8 x 10, Masonite constructed with a composition roof. PRICE: $35,000 TAXES: $288.00 COMMENTS: This would make a great little retirement place if you want in inexpensive home that will have reasonable utility bills and low taxes while being able to enjoy scenic mountain views. Also, if you like the great outdoors with hunting and fishing, this is the place! There are numerous nearby lakes and rivers for fishing. There is excellent hunting in the mountains and nearby Ouachita National Forest for deer, turkey, squirrel, rabbit and other game. This is a great place to enjoy the peace and quiet of country life, yet handy to town for shopping convenience. asdfadsf
This property is off market, which means it's not currently listed for sale or rent on Zillow. This may be different from what's available on other websites or public sources.
