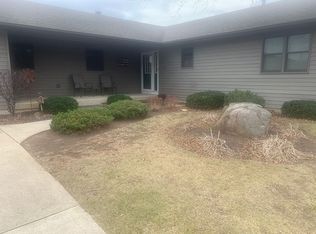Closed
$440,000
16905 Hebron Rd, Harvard, IL 60033
3beds
1,612sqft
Single Family Residence
Built in 1970
5.21 Acres Lot
$488,100 Zestimate®
$273/sqft
$2,806 Estimated rent
Home value
$488,100
$464,000 - $522,000
$2,806/mo
Zestimate® history
Loading...
Owner options
Explore your selling options
What's special
Welcome to your dream home! Calling all the horse lovers and small business owners! Sitting on 5 acres, this ranch-style beauty boasts a highly desirable open concept design that's perfect for modern living. Meticulously renovated, you will love it. Step inside to discover a new stunning white kitchen, with a ton of cabinet space, quartz countertops, and all new stainless steel appliances. You will love the massive island that adds even more cabinet space and countertop space. Large pantry closet and a first floor laundry room with utility sink, along with a full bathroom will be on the left wing of the house. The sleeping quarters comprise three bedrooms, each with new carpeting, fresh paint, new doors, new light fixtures, and new trim throughout. The master bedroom features a full master bath and a walk-in closet. Sliding door to the deck that will lead you to your favorite spot, the backyard! Additional storage space or potential living area awaits in the full basement, offering flexibility to tailor the space to your needs. Plus, enjoy peace of mind with a brand-new furnace and AC. The exterior features an attached 2 car garage and a barn with new siding and a new roof. With so much to offer and every detail meticulously attended to, this home presents a rare opportunity to experience countryside living at its finest. Don't miss out on the chance to make this your own private oasis!
Zillow last checked: 8 hours ago
Listing updated: April 21, 2024 at 01:00am
Listing courtesy of:
Arturo Flores 815-260-8218,
eXp Realty
Bought with:
Theresa Hannah, CSC
Coldwell Banker Realty
Source: MRED as distributed by MLS GRID,MLS#: 12007102
Facts & features
Interior
Bedrooms & bathrooms
- Bedrooms: 3
- Bathrooms: 3
- Full bathrooms: 3
Primary bedroom
- Features: Flooring (Carpet), Bathroom (Full)
- Level: Main
- Area: 192 Square Feet
- Dimensions: 16X12
Bedroom 2
- Features: Flooring (Carpet)
- Level: Main
- Area: 132 Square Feet
- Dimensions: 11X12
Bedroom 3
- Features: Flooring (Carpet)
- Level: Main
- Area: 100 Square Feet
- Dimensions: 10X10
Dining room
- Features: Flooring (Vinyl)
- Level: Main
- Area: 285 Square Feet
- Dimensions: 19X15
Kitchen
- Features: Kitchen (Island, Pantry-Walk-in, Custom Cabinetry, Updated Kitchen), Flooring (Vinyl)
- Level: Main
- Area: 192 Square Feet
- Dimensions: 12X16
Laundry
- Features: Flooring (Vinyl)
- Level: Main
- Area: 54 Square Feet
- Dimensions: 6X9
Living room
- Features: Flooring (Vinyl)
- Level: Main
- Area: 323 Square Feet
- Dimensions: 19X17
Heating
- Electric, Propane
Cooling
- Central Air
Appliances
- Included: Range, Microwave, Dishwasher, Refrigerator, Stainless Steel Appliance(s)
- Laundry: Main Level, Gas Dryer Hookup
Features
- Cathedral Ceiling(s), 1st Floor Bedroom, 1st Floor Full Bath, Walk-In Closet(s)
- Flooring: Laminate
- Basement: Unfinished,Full
- Number of fireplaces: 1
- Fireplace features: Wood Burning, Living Room
Interior area
- Total structure area: 0
- Total interior livable area: 1,612 sqft
Property
Parking
- Total spaces: 2
- Parking features: Asphalt, Gravel, Garage Door Opener, On Site, Garage Owned, Attached, Garage
- Attached garage spaces: 2
- Has uncovered spaces: Yes
Accessibility
- Accessibility features: No Disability Access
Features
- Stories: 1
- Patio & porch: Deck
Lot
- Size: 5.21 Acres
- Dimensions: 240X1116X389X810
- Features: Pasture
Details
- Additional structures: Barn(s)
- Parcel number: 0210300015
- Special conditions: None
- Other equipment: Water-Softener Owned, Ceiling Fan(s), Sump Pump
Construction
Type & style
- Home type: SingleFamily
- Architectural style: Ranch
- Property subtype: Single Family Residence
Materials
- Cedar, Stone
- Foundation: Concrete Perimeter
- Roof: Asphalt
Condition
- New construction: No
- Year built: 1970
- Major remodel year: 2024
Utilities & green energy
- Electric: 200+ Amp Service
- Sewer: Septic Tank
- Water: Well
Community & neighborhood
Security
- Security features: Carbon Monoxide Detector(s)
Location
- Region: Harvard
Other
Other facts
- Listing terms: Cash
- Ownership: Fee Simple
Price history
| Date | Event | Price |
|---|---|---|
| 4/19/2024 | Sold | $440,000-2.2%$273/sqft |
Source: | ||
| 4/5/2024 | Pending sale | $449,900$279/sqft |
Source: | ||
| 3/28/2024 | Contingent | $449,900$279/sqft |
Source: | ||
| 3/23/2024 | Listed for sale | $449,900+125.5%$279/sqft |
Source: | ||
| 10/31/2023 | Sold | $199,500+1.4%$124/sqft |
Source: | ||
Public tax history
| Year | Property taxes | Tax assessment |
|---|---|---|
| 2024 | $7,397 -0.4% | $117,350 +8.4% |
| 2023 | $7,430 +7.4% | $108,267 +10.7% |
| 2022 | $6,915 +5.7% | $97,776 +11.5% |
Find assessor info on the county website
Neighborhood: 60033
Nearby schools
GreatSchools rating
- 9/10Alden Hebron Elementary SchoolGrades: PK-5Distance: 5.1 mi
- 9/10Alden-Hebron Middle SchoolGrades: 6-8Distance: 5 mi
- 7/10Alden-Hebron High SchoolGrades: 9-12Distance: 5 mi
Schools provided by the listing agent
- Elementary: Alden Hebron Elementary School
- Middle: Alden-Hebron Middle School
- High: Alden-Hebron High School
- District: 19
Source: MRED as distributed by MLS GRID. This data may not be complete. We recommend contacting the local school district to confirm school assignments for this home.

Get pre-qualified for a loan
At Zillow Home Loans, we can pre-qualify you in as little as 5 minutes with no impact to your credit score.An equal housing lender. NMLS #10287.
