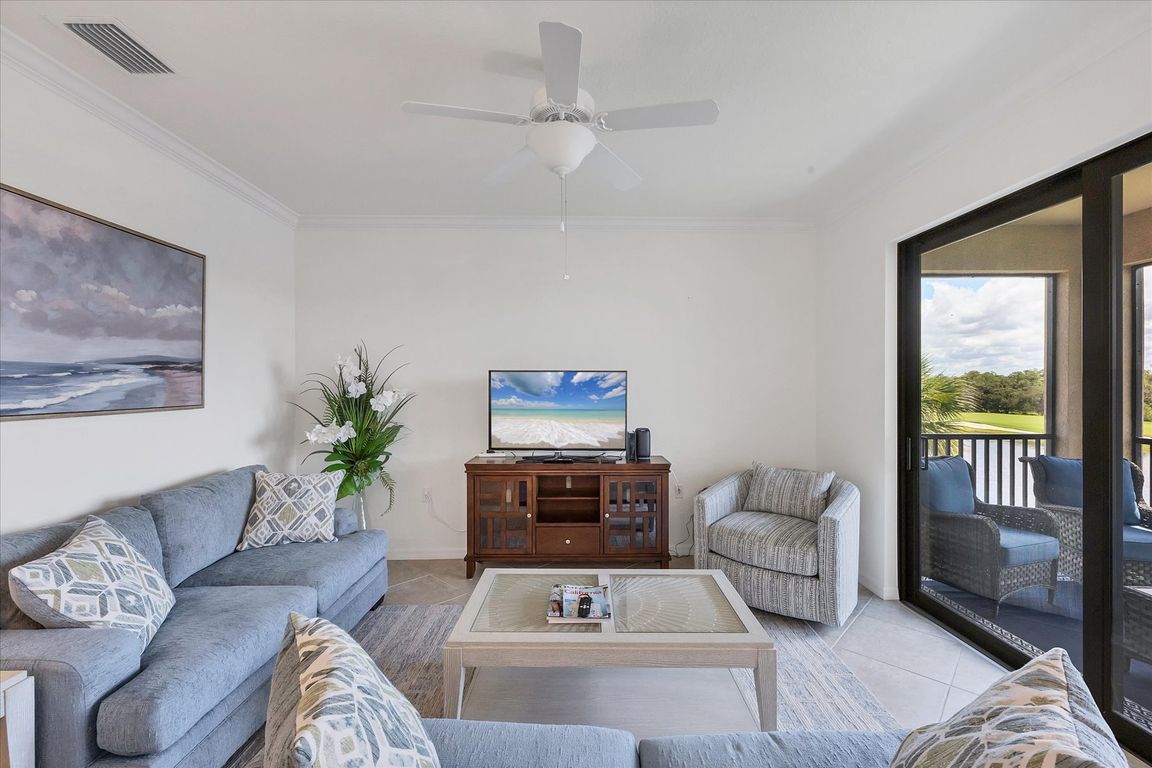
PendingPrice cut: $10K (9/29)
$289,900
2beds
1,142sqft
16904 Vardon Ter UNIT 401, Bradenton, FL 34211
2beds
1,142sqft
Condominium
Built in 2018
1 Carport space
$254 price/sqft
$1,132 monthly HOA fee
What's special
Serene lakeScreened lanaiStunning viewsPrivate wooded backdropOpen-concept layoutIn-unit laundryPanoramic views
Under contract-accepting backup offers. Million-Dollar Views from the Top Floor This top-floor, end-unit Birkdale condo offers the best of Lakewood National living—panoramic views of the 11th hole on the Commander Course, a serene lake, and a private wooded backdrop. It’s the largest Birkdale floor plan and comes fully furnished with ...
- 77 days |
- 254 |
- 15 |
Source: Stellar MLS,MLS#: A4664087 Originating MLS: Sarasota - Manatee
Originating MLS: Sarasota - Manatee
Travel times
Living Room
Kitchen
Primary Bedroom
Zillow last checked: 8 hours ago
Listing updated: November 20, 2025 at 06:53am
Listing Provided by:
Carol Stewart, LLC 941-290-9150,
MICHAEL SAUNDERS & COMPANY 941-907-9595
Source: Stellar MLS,MLS#: A4664087 Originating MLS: Sarasota - Manatee
Originating MLS: Sarasota - Manatee

Facts & features
Interior
Bedrooms & bathrooms
- Bedrooms: 2
- Bathrooms: 2
- Full bathrooms: 2
Primary bedroom
- Features: Ceiling Fan(s), En Suite Bathroom, Walk-In Closet(s)
- Level: First
- Area: 154 Square Feet
- Dimensions: 14x11
Bedroom 2
- Features: Ceiling Fan(s), Built-in Closet
- Level: First
- Area: 120 Square Feet
- Dimensions: 12x10
Primary bathroom
- Features: Granite Counters, Makeup/Vanity Space, Shower No Tub
- Level: First
- Area: 78 Square Feet
- Dimensions: 13x6
Bathroom 2
- Features: Granite Counters, Tub With Shower
- Level: First
- Area: 45 Square Feet
- Dimensions: 9x5
Dining room
- Level: First
- Area: 156 Square Feet
- Dimensions: 13x12
Great room
- Features: Ceiling Fan(s)
- Level: First
- Area: 224 Square Feet
- Dimensions: 16x14
Kitchen
- Features: Breakfast Bar, Granite Counters, Kitchen Island
- Level: First
- Area: 165 Square Feet
- Dimensions: 15x11
Heating
- Central, Electric
Cooling
- Central Air
Appliances
- Included: Dishwasher, Dryer, Electric Water Heater, Exhaust Fan, Microwave, Range, Refrigerator, Washer
- Laundry: Electric Dryer Hookup, Inside, Laundry Closet, Washer Hookup
Features
- Ceiling Fan(s), Eating Space In Kitchen, High Ceilings, In Wall Pest System, Open Floorplan, Solid Surface Counters, Solid Wood Cabinets, Stone Counters, Thermostat, Walk-In Closet(s)
- Flooring: Ceramic Tile, Luxury Vinyl
- Doors: Sliding Doors
- Windows: Window Treatments
- Has fireplace: No
- Furnished: Yes
Interior area
- Total structure area: 1,246
- Total interior livable area: 1,142 sqft
Video & virtual tour
Property
Parking
- Total spaces: 1
- Parking features: Assigned, Covered, Deeded, Ground Level, Guest
- Carport spaces: 1
Features
- Levels: One
- Stories: 1
- Patio & porch: Covered, Rear Porch
- Exterior features: Balcony, Sidewalk, Storage
- Has view: Yes
- View description: Golf Course, Trees/Woods, Water, Lake
- Has water view: Yes
- Water view: Water,Lake
Lot
- Size: 0.83 Acres
- Residential vegetation: Mature Landscaping
Details
- Parcel number: 581546909
- Zoning: RESI
- Special conditions: None
Construction
Type & style
- Home type: Condo
- Property subtype: Condominium
Materials
- Block, Stucco
- Foundation: Slab
- Roof: Tile
Condition
- New construction: No
- Year built: 2018
Details
- Builder model: Birkdale
- Builder name: Lennar
Utilities & green energy
- Sewer: Public Sewer
- Water: Public
- Utilities for property: BB/HS Internet Available, Cable Connected, Electricity Connected, Public, Sewer Connected, Sprinkler Recycled, Underground Utilities, Water Connected
Community & HOA
Community
- Features: Clubhouse, Deed Restrictions, Fitness Center, Gated Community - Guard, Golf Carts OK, Golf, Pool, Restaurant, Tennis Court(s)
- Security: Fire Sprinkler System, Gated Community, Smoke Detector(s)
- Subdivision: LAKEWOOD NATIONAL
HOA
- Has HOA: Yes
- Amenities included: Cable TV, Clubhouse, Elevator(s), Fitness Center, Golf Course, Pickleball Court(s), Pool, Recreation Facilities, Security, Spa/Hot Tub, Tennis Court(s), Trail(s), Vehicle Restrictions
- Services included: 24-Hour Guard, Cable TV, Community Pool, Reserve Fund, Internet, Maintenance Structure, Maintenance Grounds, Pest Control, Pool Maintenance, Private Road, Recreational Facilities, Sewer, Water
- HOA fee: $1,132 monthly
- HOA name: Advanced Mgmt/Rocco Dinapoli
- HOA phone: 941-359-1134
- Second HOA name: Lakewood National
- Second HOA phone: 941-900-2424
- Pet fee: $0 monthly
Location
- Region: Bradenton
Financial & listing details
- Price per square foot: $254/sqft
- Tax assessed value: $361,250
- Annual tax amount: $5,939
- Date on market: 9/5/2025
- Cumulative days on market: 76 days
- Listing terms: Cash,Conventional,Owner May Carry
- Ownership: Condominium
- Total actual rent: 0
- Electric utility on property: Yes
- Road surface type: Paved