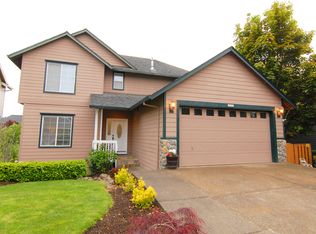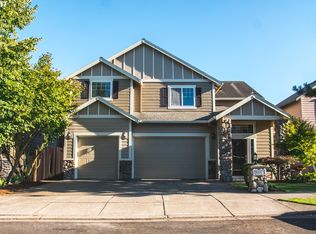Sold
$760,000
16904 SW Stellar Dr, Sherwood, OR 97140
4beds
2,322sqft
Residential, Single Family Residence
Built in 2000
6,534 Square Feet Lot
$749,800 Zestimate®
$327/sqft
$3,184 Estimated rent
Home value
$749,800
$712,000 - $795,000
$3,184/mo
Zestimate® history
Loading...
Owner options
Explore your selling options
What's special
Beautifully updated home in the highly coveted Woodhaven neighborhood with excellent schools. Backed up against the greenway, which is protected migratory bird lands, there is a creek and abundant local wildlife, access to walking and biking paths, as well as Woodhaven and Stella Olson Memorial parks. Mature blueberries, strawberries, raspberries and columnar apples. Spacious floor plan with primary ensuite and a second bedroom on the main floor. Lower level boasts two bedrooms, a full bath, laundry room and a family room which opens to a spacious, private covered patio and beautifully landscaped yard and gardens. The neighborhood is quiet with a great sense of community. With a 10-minute walk to downtown Sherwood, the local arts center, coffee shops, wine tasting, library, YMCA and community events, there is something for everyone. Convenient to Nike and Intel. Just a short walk from Sherwood Middle school, as well as the school bus stops for Middleton Elementary and Sherwood High School.
Zillow last checked: 8 hours ago
Listing updated: July 24, 2025 at 04:31am
Listed by:
Janette Dooley 626-298-2025,
Cascade Hasson Sotheby's International Realty
Bought with:
Shaii Flores, 201245787
Engel & Volkers Portland Rose City
Source: RMLS (OR),MLS#: 214813247
Facts & features
Interior
Bedrooms & bathrooms
- Bedrooms: 4
- Bathrooms: 3
- Full bathrooms: 2
- Partial bathrooms: 1
- Main level bathrooms: 2
Primary bedroom
- Features: Suite, Vaulted Ceiling, Walkin Closet, Wallto Wall Carpet
- Level: Main
- Area: 221
- Dimensions: 17 x 13
Bedroom 2
- Features: Daylight, Garden Window, Walkin Closet
- Level: Lower
- Area: 168
- Dimensions: 14 x 12
Bedroom 3
- Features: Daylight, Garden Window
- Level: Lower
- Area: 154
- Dimensions: 14 x 11
Bedroom 4
- Features: Garden Window, High Ceilings
- Level: Main
- Area: 130
- Dimensions: 13 x 10
Primary bathroom
- Features: Soaking Tub, Walkin Closet
- Level: Main
Dining room
- Features: Deck, Garden Window, Vaulted Ceiling
- Level: Main
- Area: 153
- Dimensions: 17 x 9
Family room
- Features: Daylight, Patio, Sliding Doors
- Level: Lower
- Area: 270
- Dimensions: 18 x 15
Kitchen
- Features: Island, Pantry, Double Oven, Quartz, Vaulted Ceiling, Water Purifier
- Level: Main
- Area: 266
- Width: 14
Living room
- Features: Ceiling Fan, Deck, Fireplace, Vaulted Ceiling
- Level: Main
- Area: 322
- Dimensions: 23 x 14
Heating
- Forced Air, Fireplace(s)
Cooling
- Central Air
Appliances
- Included: Dishwasher, Disposal, Double Oven, Range Hood, Water Purifier, Washer/Dryer, Gas Water Heater
- Laundry: Laundry Room
Features
- Ceiling Fan(s), High Ceilings, Quartz, Soaking Tub, Vaulted Ceiling(s), Nook, Walk-In Closet(s), Kitchen Island, Pantry, Suite
- Flooring: Tile, Wall to Wall Carpet
- Doors: Sliding Doors
- Windows: Double Pane Windows, Vinyl Frames, Garden Window(s), Daylight
- Basement: Daylight,Finished
- Number of fireplaces: 1
- Fireplace features: Gas
Interior area
- Total structure area: 2,322
- Total interior livable area: 2,322 sqft
Property
Parking
- Total spaces: 3
- Parking features: Driveway, On Street, Attached
- Attached garage spaces: 3
- Has uncovered spaces: Yes
Accessibility
- Accessibility features: Garage On Main, Main Floor Bedroom Bath, Accessibility
Features
- Stories: 2
- Patio & porch: Covered Patio, Deck, Patio, Porch
- Exterior features: Dog Run, Garden, Raised Beds, Yard
- Fencing: Fenced
- Has view: Yes
- View description: Creek/Stream, Park/Greenbelt, Trees/Woods
- Has water view: Yes
- Water view: Creek/Stream
- Waterfront features: Creek
Lot
- Size: 6,534 sqft
- Features: Gentle Sloping, Greenbelt, Private, Trees, SqFt 5000 to 6999
Details
- Parcel number: R2074513
Construction
Type & style
- Home type: SingleFamily
- Architectural style: Daylight Ranch
- Property subtype: Residential, Single Family Residence
Materials
- Brick, Cement Siding
- Foundation: Slab
- Roof: Composition
Condition
- Resale
- New construction: No
- Year built: 2000
Utilities & green energy
- Gas: Gas
- Sewer: Public Sewer
- Water: Public
Community & neighborhood
Security
- Security features: Security System
Location
- Region: Sherwood
- Subdivision: Woodhaven
HOA & financial
HOA
- Has HOA: Yes
- HOA fee: $109 quarterly
- Amenities included: Management
Other
Other facts
- Listing terms: Cash,Conventional,FHA,VA Loan
- Road surface type: Paved
Price history
| Date | Event | Price |
|---|---|---|
| 7/23/2025 | Sold | $760,000-5%$327/sqft |
Source: | ||
| 6/17/2025 | Pending sale | $799,950$345/sqft |
Source: | ||
| 5/17/2025 | Price change | $799,950-2.3%$345/sqft |
Source: | ||
| 4/26/2025 | Listed for sale | $819,000+0.8%$353/sqft |
Source: | ||
| 11/28/2022 | Sold | $812,500-1.5%$350/sqft |
Source: | ||
Public tax history
| Year | Property taxes | Tax assessment |
|---|---|---|
| 2024 | $6,841 +2.4% | $348,470 +3% |
| 2023 | $6,678 +11.8% | $338,330 +3% |
| 2022 | $5,975 +1.3% | $328,480 |
Find assessor info on the county website
Neighborhood: 97140
Nearby schools
GreatSchools rating
- 7/10Middleton Elementary SchoolGrades: PK-5Distance: 0.8 mi
- 9/10Sherwood Middle SchoolGrades: 6-8Distance: 0.3 mi
- 10/10Sherwood High SchoolGrades: 9-12Distance: 0.9 mi
Schools provided by the listing agent
- Elementary: Middleton
- Middle: Sherwood
- High: Sherwood
Source: RMLS (OR). This data may not be complete. We recommend contacting the local school district to confirm school assignments for this home.
Get a cash offer in 3 minutes
Find out how much your home could sell for in as little as 3 minutes with a no-obligation cash offer.
Estimated market value
$749,800
Get a cash offer in 3 minutes
Find out how much your home could sell for in as little as 3 minutes with a no-obligation cash offer.
Estimated market value
$749,800

