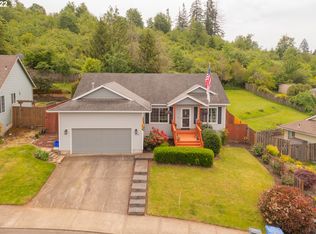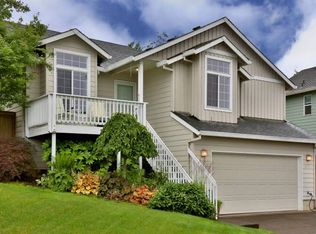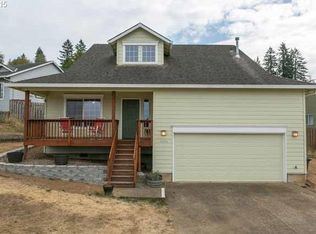Enjoy the sweeping territorial views in lovely Trillium Creek! The open main floor features a sprawling living room with vaulted ceilings and remodeled kitchen. Optimal floor plan with 3 BD/2.5 BA, including spacious master suite with double closets, double vanity. The landscaped backyard and paver patio provide ample room for outdoor entertainment. Fantastic school district and neighborhood Trillium Park supply great education AND recreation!
This property is off market, which means it's not currently listed for sale or rent on Zillow. This may be different from what's available on other websites or public sources.


