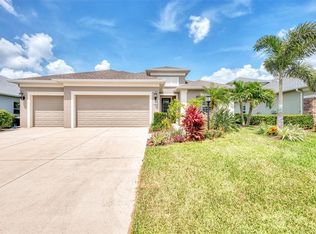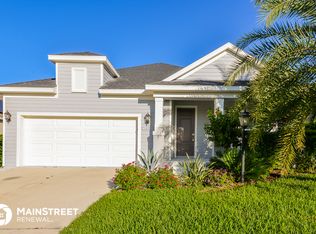This amazing, high efficiency home in Neal Communities' River's Reach is immaculate and perfect for entertaining. The Great Room/kitchen/dining room are open to the screened pool and lanai through stacking, sliding glass doors. A bonus room with French doors can be used as an in-home office, den, exercise room or extra living room. You'll love the chef's style kitchen with white Shaker style, soft close cabinets, granite countertops, subway tile backsplash, double oven and large pantry closet. Diagonal porcelain tiles run throughout the entry, dining room, great room, kitchen and breakfast area. There are coffered ceilings with recessed lighting in the great room and master bedroom. An inside, air-conditioned laundry room is a convenient amenity. Both master bath and guest bath have solid surface counters and subway tile backsplash and all interior doors are two-panel. The screened lanai runs across the entire back of the home where the beautiful heated ($3,000 heater) pool with waterfall feature, has a pebble tech finish and auto fill and drain capability. No expense was spared on the extras including whole house gutters ($800), in-wall fumigation, upgraded landscaping ($8,500) low voltage landscape lighting ($2,300), LED garage lighting ($370) a 4K camera system with 6 cameras ($1,800), Simply Safe security system ($930), Ring doorbell ($289), a 12,000-watt whole house generator with cables and surge protector ($1,250), extra insulation and plywood floors in the attic, cellular shades on the sliding glass doors ($1,186), pulse shower spas ($500), ceiling fans ($1,800) and a paver driveway ($10,816). Even the garage has Pro Series Newage cabinets (cost $10,000) and Swiss Trax floors ($3,100). The TV's in the garage and pool area will stay for the new owner too. The community features amenities for the whole family - a gathering area with pool, spa and fitness center, over a mile of nature trails, lake and preserve views, canoe and kayak livery on the Manatee River, volleyball court and children's play area. CDD fees are included in the annual real estate taxes.
This property is off market, which means it's not currently listed for sale or rent on Zillow. This may be different from what's available on other websites or public sources.

