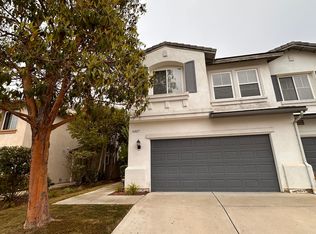Enjoy the best of Rancho Santa Fe living in this beautifully remodeled, single-level condo offering 1,925 sq. ft. of stylish and functional space. Located in the desirable Covenant community, this 3BR/2BA home features high-end finishes, modern upgrades, and exceptional indoor-outdoor flow.
Home Features:
- 3 Bedrooms | 2 Bathrooms | 1,925 SF
- Recently remodeled throughout
- Gourmet kitchen with slab countertops, farm sink, wine fridge, and walk-in pantry
- Spacious primary suite with walk-in closet and spa-style bathroom
- Private patios in front and back perfect for relaxing or entertaining
- Solar system + EV charger
- Central AC, Sonos sound system, newer windows and doors
- 2-car garage + 2 additional driveway spaces
Enjoy a low-maintenance, lock-and-leave lifestyle just steps from the Village, restaurants, coffee shops, and trails. Located within walking distance to the award-winning Roger Rowe School and a 15-minute drive to Fletcher Cove Beach (6 miles).
House for rent
$7,250/mo
16902 Via De Santa Fe #1, Rancho Santa Fe, CA 92067
3beds
1,925sqft
Price may not include required fees and charges.
Single family residence
Available Thu Jul 10 2025
No pets
Central air
-- Laundry
Attached garage parking
Solar
What's special
Modern upgradesGourmet kitchenSpa-style bathroomWine fridgeSpacious primary suiteFarm sinkHigh-end finishes
- 48 days
- on Zillow |
- -- |
- -- |
Travel times
Looking to buy when your lease ends?
Consider a first-time homebuyer savings account designed to grow your down payment with up to a 6% match & 4.15% APY.
Facts & features
Interior
Bedrooms & bathrooms
- Bedrooms: 3
- Bathrooms: 2
- Full bathrooms: 2
Heating
- Solar
Cooling
- Central Air
Appliances
- Included: Range Oven, Refrigerator
Features
- Walk In Closet
Interior area
- Total interior livable area: 1,925 sqft
Property
Parking
- Parking features: Attached
- Has attached garage: Yes
- Details: Contact manager
Features
- Exterior features: Electric Vehicle Charger, Electric Vehicle Charging Station, Heating: Solar, Solar Panels, Sonos Sound System, Walk In Closet, Water included in rent
Details
- Parcel number: 2663003101
Construction
Type & style
- Home type: SingleFamily
- Property subtype: Single Family Residence
Utilities & green energy
- Utilities for property: Water
Community & HOA
Location
- Region: Rancho Santa Fe
Financial & listing details
- Lease term: Contact For Details
Price history
| Date | Event | Price |
|---|---|---|
| 5/10/2025 | Listed for rent | $7,250$4/sqft |
Source: Zillow Rentals | ||
| 4/25/2025 | Sold | $2,125,000-3.4%$1,104/sqft |
Source: | ||
| 4/18/2025 | Pending sale | $2,199,000$1,142/sqft |
Source: | ||
| 4/1/2025 | Price change | $2,199,000-3.8%$1,142/sqft |
Source: | ||
| 3/20/2025 | Price change | $2,286,000-4.7%$1,188/sqft |
Source: | ||
![[object Object]](https://photos.zillowstatic.com/fp/ba373aff78be734470ce5627ad30ba6a-p_i.jpg)
