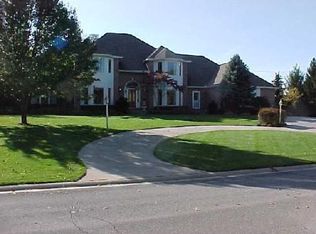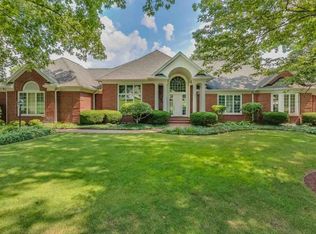A quality Wallace-built home with recent professionally designed renovations and luxury improvements with absolutely no expense spared inside or outside, this home is tastefully curated with timeless finish selections. This home performs perfectly for both grand scale entertaining and casual everyday living. New features and updates include; impeccable millwork/custom built-ins/coffered ceiling, new wood staircase, enclosure of a sunroom to create additional family room open to kitchen, all new hand-hewn hardwood flooring throughout first floor, all new lighting and hardware, stately new limestone fireplace, additional second walk-in closet and shoe closet in the master bedroom, and master bath featuring a new free standing tub/custom tiles shower/flooring, etc. Newly finished basement complete with wine room, exposed brick, 5th bedroom suite, office (6th bedroom?), custom built bunk room and more! All bedrooms offer ensuite amenities. Private and spacious yard with new professionally designed landscaping creating manicured grounds, walkways, brick patio and retaining walls. A portion of the yard has been cleared to create additional lawn space and a lovely path through the woods. Every step has been taken to provide complete privacy and tranquility. Additional driveway parking pad for guests or family across from three car garage.
This property is off market, which means it's not currently listed for sale or rent on Zillow. This may be different from what's available on other websites or public sources.


