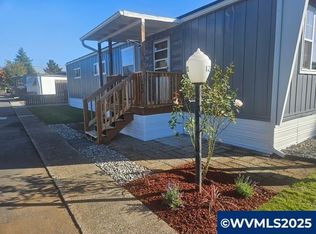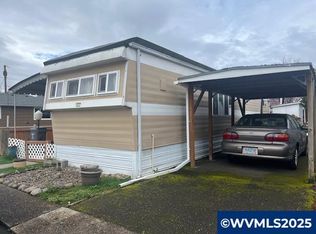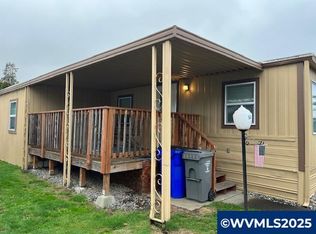Sold for $63,000 on 10/31/25
Listed by:
AMY LINDSETH 503-545-4786,
Exp Realty, Llc
Bought with: Exp Realty, Llc
$63,000
16901 SE Division St UNIT 60, Portland, OR 97236
2beds
1baths
768sqft
Manufactured Home
Built in 1980
-- sqft lot
$-- Zestimate®
$82/sqft
$1,502 Estimated rent
Home value
Not available
Estimated sales range
Not available
$1,502/mo
Zestimate® history
Loading...
Owner options
Explore your selling options
What's special
Nicely updated home in 55+ park that offers so much for the price! Good size bedrooms with new carpet. Kitchen with granite counters and newer SS appliances, sink, faucet. New vanity, sink, bluetooth fan in bath. Tile flooring in main room, sheetrock walls, paint. Built in 1980, this home is lendable! Park amenities include swim pool, rec room with kitchen, laundry facilities x2, small library, and game nights! Space rent is $675/month, plus util. Seller willing to carry, or other financing.
Zillow last checked: 8 hours ago
Listing updated: October 31, 2025 at 01:36pm
Listed by:
AMY LINDSETH 503-545-4786,
Exp Realty, Llc
Bought with:
AMY LINDSETH
Exp Realty, Llc
Source: WVMLS,MLS#: 824088
Facts & features
Interior
Bedrooms & bathrooms
- Bedrooms: 2
- Bathrooms: 1
- Main level bathrooms: 1
Primary bedroom
- Level: Main
- Area: 103.5
- Dimensions: 9 x 11.5
Bedroom 2
- Level: Main
- Area: 103.5
- Dimensions: 9 x 11.5
Dining room
- Features: Area (Combination)
- Level: Main
Kitchen
- Level: Main
- Area: 132
- Dimensions: 11 x 12
Living room
- Level: Main
- Area: 214.5
- Dimensions: 11 x 19.5
Heating
- Electric, Forced Air, Heat Pump
Appliances
- Included: Dishwasher, Disposal, Electric Water Heater, Electric Range, Microwave, Range Included
Features
- High Speed Internet
- Flooring: Carpet, Laminate, Tile
- Has fireplace: No
Interior area
- Total structure area: 768
- Total interior livable area: 768 sqft
Property
Parking
- Total spaces: 2
- Parking features: Carport
- Garage spaces: 2
- Has carport: Yes
Features
- Exterior features: White
- Pool features: Community
- Fencing: Partial
Lot
- Features: Common
Details
- Additional structures: Shed(s)
- Parcel number: M358042
Construction
Type & style
- Home type: MobileManufactured
- Property subtype: Manufactured Home
Materials
- Aluminum Siding, Lap Siding
- Roof: Composition
Condition
- New construction: No
- Year built: 1980
Utilities & green energy
- Electric: 1/Main
- Sewer: Public Sewer
- Water: Public
- Utilities for property: Water Connected
Community & neighborhood
Senior living
- Senior community: Yes
Location
- Region: Portland
Other
Other facts
- Listing agreement: Exclusive Right To Sell
- Body type: Double Wide
- Listing terms: Cash,Contract,Conventional,Submit
Price history
| Date | Event | Price |
|---|---|---|
| 10/31/2025 | Sold | $63,000-3.1%$82/sqft |
Source: | ||
| 9/25/2025 | Pending sale | $65,000$85/sqft |
Source: | ||
| 9/25/2025 | Contingent | $65,000$85/sqft |
Source: | ||
| 8/14/2025 | Listed for sale | $65,000$85/sqft |
Source: | ||
| 7/28/2025 | Contingent | $65,000$85/sqft |
Source: | ||
Public tax history
| Year | Property taxes | Tax assessment |
|---|---|---|
| 2025 | -- | -- |
| 2024 | -- | -- |
| 2023 | -- | -- |
Find assessor info on the county website
Neighborhood: Centennial
Nearby schools
GreatSchools rating
- 5/10Lynch View Elementary SchoolGrades: K-5Distance: 0.3 mi
- NACentennial Learning CenterGrades: 7-12Distance: 0.5 mi
- 4/10Centennial High SchoolGrades: 9-12Distance: 0.9 mi



