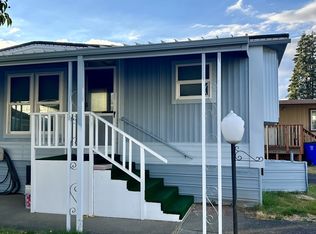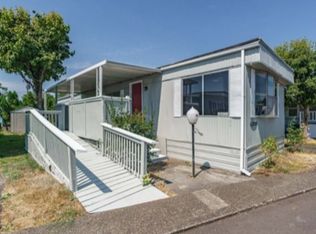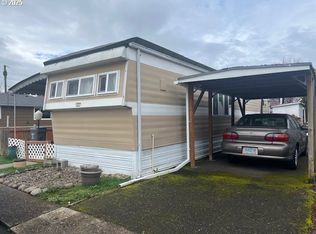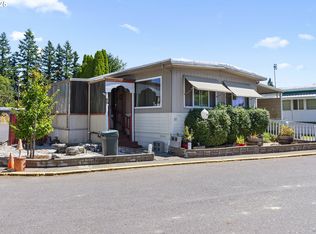Sold
$40,000
16901 SE Division St UNIT 109, Portland, OR 97236
2beds
864sqft
Residential, Manufactured Home
Built in 1966
-- sqft lot
$81,800 Zestimate®
$46/sqft
$1,169 Estimated rent
Home value
$81,800
$65,000 - $105,000
$1,169/mo
Zestimate® history
Loading...
Owner options
Explore your selling options
What's special
Nice and clean 55+ park, move in ready. Large living room, dining room w/built-ins, kitchen w/eating bar, built-in stove, built-in oven, refrigerator, washer & dryer included, mudroom w/pantry area, 2 bedrooms w/built-ins, lg carport w/tool shed, low space rent $745.48 a month includes pool, clubhouse. No property tax per year.
Zillow last checked: 9 hours ago
Listing updated: April 07, 2025 at 01:54am
Listed by:
DeAnn Willison 503-319-7230,
MORE Realty
Bought with:
Kay Lynn Schwab, 870300223
MORE Realty
Source: RMLS (OR),MLS#: 554897524
Facts & features
Interior
Bedrooms & bathrooms
- Bedrooms: 2
- Bathrooms: 1
- Full bathrooms: 1
- Main level bathrooms: 1
Primary bedroom
- Features: Builtin Features, Laminate Flooring
- Level: Main
- Area: 105
- Dimensions: 15 x 7
Bedroom 2
- Features: Builtin Features, Laminate Flooring
- Level: Main
- Area: 80
- Dimensions: 10 x 8
Dining room
- Features: Builtin Features, Laminate Flooring
- Level: Main
- Area: 88
- Dimensions: 11 x 8
Kitchen
- Features: Builtin Range, Eat Bar, Builtin Oven, Free Standing Refrigerator, Laminate Flooring, Washer Dryer
- Level: Main
- Area: 110
- Width: 10
Living room
- Features: Deck, Laminate Flooring
- Level: Main
- Area: 238
- Dimensions: 17 x 14
Heating
- Forced Air
Appliances
- Included: Built In Oven, Built-In Range, Cooktop, Free-Standing Refrigerator, Washer/Dryer, Electric Water Heater
- Laundry: Common Area
Features
- Built-in Features, Eat Bar
- Flooring: Laminate
- Windows: Aluminum Frames
- Basement: Crawl Space
Interior area
- Total structure area: 864
- Total interior livable area: 864 sqft
Property
Parking
- Total spaces: 1
- Parking features: Carport, Driveway
- Garage spaces: 1
- Has carport: Yes
- Has uncovered spaces: Yes
Features
- Stories: 1
- Patio & porch: Deck
- Exterior features: Yard
Lot
- Features: Level, SqFt 0K to 2999
Details
- Additional structures: ToolShed
- Parcel number: M356906
- On leased land: Yes
- Lease amount: $745
Construction
Type & style
- Home type: MobileManufactured
- Property subtype: Residential, Manufactured Home
Materials
- Metal Siding
- Foundation: Skirting
Condition
- Approximately
- New construction: No
- Year built: 1966
Utilities & green energy
- Sewer: Public Sewer
- Water: Public
Community & neighborhood
Location
- Region: Portland
Other
Other facts
- Body type: Single Wide
- Listing terms: Cash
- Road surface type: Paved
Price history
| Date | Event | Price |
|---|---|---|
| 4/7/2025 | Sold | $40,000-9.1%$46/sqft |
Source: | ||
| 3/21/2025 | Pending sale | $44,000$51/sqft |
Source: | ||
| 1/3/2025 | Listed for sale | $44,000+3.5%$51/sqft |
Source: | ||
| 8/2/2022 | Sold | $42,500-5.6%$49/sqft |
Source: | ||
| 6/8/2022 | Pending sale | $45,000$52/sqft |
Source: | ||
Public tax history
| Year | Property taxes | Tax assessment |
|---|---|---|
| 2025 | -- | -- |
| 2024 | -- | -- |
| 2023 | -- | -- |
Find assessor info on the county website
Neighborhood: Centennial
Nearby schools
GreatSchools rating
- 5/10Lynch View Elementary SchoolGrades: K-5Distance: 0.3 mi
- NACentennial Learning CenterGrades: 7-12Distance: 0.6 mi
- 4/10Centennial High SchoolGrades: 9-12Distance: 0.9 mi
Schools provided by the listing agent
- Elementary: Patrick Lynch
- Middle: Oliver
- High: Centennial
Source: RMLS (OR). This data may not be complete. We recommend contacting the local school district to confirm school assignments for this home.
Get a cash offer in 3 minutes
Find out how much your home could sell for in as little as 3 minutes with a no-obligation cash offer.
Estimated market value
$81,800
Get a cash offer in 3 minutes
Find out how much your home could sell for in as little as 3 minutes with a no-obligation cash offer.
Estimated market value
$81,800



