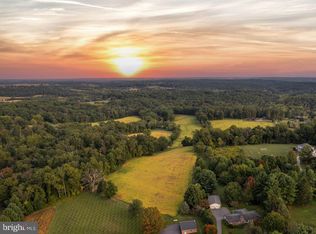4 beds, 3.5 bath completely remodeled top to bottom 1940's Cape Cod in the Hereford Zone. The renovation is stunning! Two first floor bedrooms with full baths. First Floor Laundry for one level living! Beautiful flat lot with scenic country vistas and sunsets from your front porch. You will not find a home with more charm or character. Handscraped hardwoods, Amish front door, original beadboard ceilings, original solid wood doors, sliding barn door, open shelving made from repurposed wood, shiplap, crown molding, ceramic farmhouse sink, front porch swing, huge deck. New siding, gutters, and downspouts. New HVAC. New electric. The list of updates goes on and on. This home is move-in ready. Less then 10 minutes from I-83 off Mt Carmel on a dead end street! Make this one your new home!
This property is off market, which means it's not currently listed for sale or rent on Zillow. This may be different from what's available on other websites or public sources.
