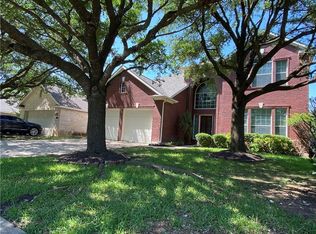Beautiful Single-Story Home with Dual Master Suites in Avery Ranch Available May 1st! This home is zoned to exemplary schools, including Patsy Sommer Elementary, Pearson Ranch Middle School, and McNeil High School. Additionally, Challenger School, a prestigious private elementary option, is conveniently located within two miles. Welcome to this spacious and well-maintained 4-bedroom, 3-bathroom home featuring two master suites, perfect for multi-generational living or guest privacy. Thoughtfully designed with a dedicated flex area, breakfast nook, and a covered patio, this home offers versatile living and entertaining spaces. Enjoy low-maintenance outdoor living with artificial turf in the backyard. The refrigerator, washer, and dryer are all included in the rent, making move-in a breeze. Located in a desirable section of Avery Ranch, you'll have access to one of the community's premier amenity centers just steps away. Nature lovers will appreciate the easy access to Brushy Creek Regional Trail, while commuters will love the convenient proximity to major highways. Zoned to Round Rock ISD, this home blends comfort, convenience, and community in one perfect package. * Available May 1st * Call or Text Agent for Showings Tenant Requirements: * Monthly income of at least 2x the rent * Clean background No criminal history or evictions * Willing to undergo screening: background check, employment, and residential verification * Fair credit score 600 or above * Valid driver's license required * Don't miss out on this fantastic opportunity to make this house your next home!
House for rent
$2,795/mo
16901 Ennis Trl, Austin, TX 78717
4beds
2,659sqft
Price is base rent and doesn't include required fees.
Singlefamily
Available now
Cats, dogs OK
Central air, gas, ceiling fan
Electric dryer hookup laundry
4 Attached garage spaces parking
Fireplace
What's special
Dual master suitesLow-maintenance outdoor livingCovered patioDedicated flex areaBreakfast nook
- 39 days
- on Zillow |
- -- |
- -- |
Travel times
Facts & features
Interior
Bedrooms & bathrooms
- Bedrooms: 4
- Bathrooms: 3
- Full bathrooms: 3
Heating
- Fireplace
Cooling
- Central Air, Gas, Ceiling Fan
Appliances
- Included: Dishwasher, Microwave, Refrigerator, Stove, WD Hookup
- Laundry: Electric Dryer Hookup, Hookups, Main Level
Features
- 2 Primary Suites, Ceiling Fan(s), Electric Dryer Hookup, Granite Counters, Kitchen Island, Primary Bedroom on Main, WD Hookup
- Flooring: Carpet, Laminate, Tile
- Has fireplace: Yes
Interior area
- Total interior livable area: 2,659 sqft
Video & virtual tour
Property
Parking
- Total spaces: 4
- Parking features: Attached, Garage, Private, Covered
- Has attached garage: Yes
- Details: Contact manager
Features
- Stories: 1
- Exterior features: Contact manager
Details
- Parcel number: R163020000C0004
Construction
Type & style
- Home type: SingleFamily
- Property subtype: SingleFamily
Condition
- Year built: 2003
Community & HOA
Location
- Region: Austin
Financial & listing details
- Lease term: Negotiable
Price history
| Date | Event | Price |
|---|---|---|
| 4/18/2025 | Price change | $2,795-6.7%$1/sqft |
Source: Unlock MLS #4636046 | ||
| 4/4/2025 | Listed for rent | $2,995-0.2%$1/sqft |
Source: Unlock MLS #4636046 | ||
| 6/1/2023 | Listing removed | -- |
Source: Zillow Rentals | ||
| 3/12/2023 | Listed for rent | $3,000+36.7%$1/sqft |
Source: Zillow Rentals | ||
| 3/24/2021 | Listing removed | -- |
Source: Owner | ||
![[object Object]](https://photos.zillowstatic.com/fp/0c7a4791a7b876181dad22227f14e88e-p_i.jpg)
