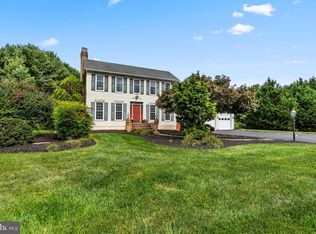Sold for $669,500
$669,500
16901 Big Falls Rd, Monkton, MD 21111
4beds
2,450sqft
Single Family Residence
Built in 1987
1.14 Acres Lot
$548,300 Zestimate®
$273/sqft
$3,244 Estimated rent
Home value
$548,300
$504,000 - $598,000
$3,244/mo
Zestimate® history
Loading...
Owner options
Explore your selling options
What's special
Stunning, fully remodeled brick two-story estate in the heart of Mokton situated on a sprawling country lot!. This luxurious home boasts a new kitchen with custom cabinetry, sleek white quartz countertops, and premium dove-tailed soft-close cabinet drawers. Enjoy the master suite w/ custom built double bowl vanities, cozy up by the inviting fireplace or spread out in the large, spacious bedrooms. Complete with a two-car garage, this property will not last! ABSOLUTE MUST SEE MOVE IN READY REMODELED HOME!
Zillow last checked: 8 hours ago
Listing updated: September 04, 2025 at 07:58am
Listed by:
Lee Wolff 717-461-7201,
FSBO Broker
Bought with:
Brandon Bachman
Hyatt & Company Real Estate, LLC
Source: Bright MLS,MLS#: MDBC2132794
Facts & features
Interior
Bedrooms & bathrooms
- Bedrooms: 4
- Bathrooms: 3
- Full bathrooms: 2
- 1/2 bathrooms: 1
- Main level bathrooms: 1
Primary bedroom
- Level: Upper
Bedroom 2
- Level: Upper
Bedroom 3
- Level: Upper
Bedroom 4
- Level: Upper
Primary bathroom
- Level: Upper
Dining room
- Level: Main
Family room
- Level: Main
Other
- Level: Upper
Half bath
- Level: Main
Kitchen
- Level: Main
Living room
- Level: Main
Heating
- Heat Pump, Electric
Cooling
- Central Air, Electric
Appliances
- Included: Dishwasher, Oven/Range - Electric, Refrigerator, Electric Water Heater
- Laundry: Hookup, Main Level
Features
- Basement: Full
- Number of fireplaces: 1
Interior area
- Total structure area: 3,514
- Total interior livable area: 2,450 sqft
- Finished area above ground: 2,450
- Finished area below ground: 0
Property
Parking
- Total spaces: 2
- Parking features: Garage Faces Side, Asphalt, Attached
- Attached garage spaces: 2
- Has uncovered spaces: Yes
Accessibility
- Accessibility features: None
Features
- Levels: Two
- Stories: 2
- Pool features: None
Lot
- Size: 1.14 Acres
- Dimensions: 2.00 x
Details
- Additional structures: Above Grade, Below Grade
- Parcel number: 04072000009523
- Zoning: RESIDENTIAL
- Special conditions: Standard
Construction
Type & style
- Home type: SingleFamily
- Architectural style: Traditional
- Property subtype: Single Family Residence
Materials
- Stick Built
- Foundation: Block
Condition
- Excellent
- New construction: No
- Year built: 1987
Utilities & green energy
- Electric: 200+ Amp Service
- Sewer: On Site Septic
- Water: Well
Community & neighborhood
Location
- Region: Monkton
- Subdivision: Wyndstone Farm Estates
Other
Other facts
- Listing agreement: Exclusive Agency
- Listing terms: Cash,Conventional,USDA Loan,VA Loan
- Ownership: Fee Simple
Price history
| Date | Event | Price |
|---|---|---|
| 8/29/2025 | Sold | $669,500+3%$273/sqft |
Source: | ||
| 7/30/2025 | Pending sale | $649,900$265/sqft |
Source: | ||
| 7/25/2025 | Price change | $649,900-3.7%$265/sqft |
Source: | ||
| 7/9/2025 | Price change | $674,900-3.6%$275/sqft |
Source: | ||
| 7/1/2025 | Price change | $699,900-3.4%$286/sqft |
Source: | ||
Public tax history
| Year | Property taxes | Tax assessment |
|---|---|---|
| 2025 | $6,095 +4.3% | $497,900 +3.3% |
| 2024 | $5,842 +3.4% | $482,000 +3.4% |
| 2023 | $5,649 +3.5% | $466,100 +3.5% |
Find assessor info on the county website
Neighborhood: 21111
Nearby schools
GreatSchools rating
- 10/10Sparks Elementary SchoolGrades: K-5Distance: 3.2 mi
- 9/10Hereford Middle SchoolGrades: 6-8Distance: 1 mi
- 10/10Hereford High SchoolGrades: 9-12Distance: 0.8 mi
Schools provided by the listing agent
- District: Baltimore County Public Schools
Source: Bright MLS. This data may not be complete. We recommend contacting the local school district to confirm school assignments for this home.
Get a cash offer in 3 minutes
Find out how much your home could sell for in as little as 3 minutes with a no-obligation cash offer.
Estimated market value$548,300
Get a cash offer in 3 minutes
Find out how much your home could sell for in as little as 3 minutes with a no-obligation cash offer.
Estimated market value
$548,300
