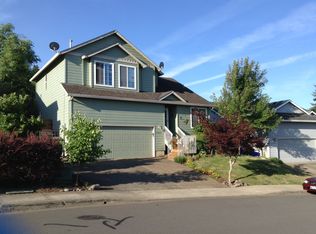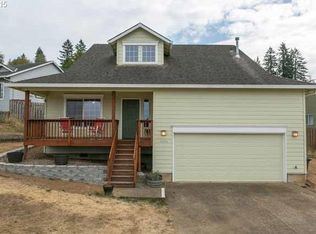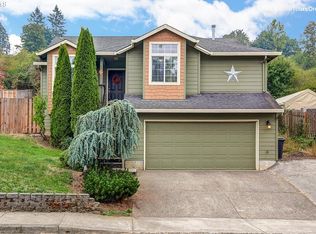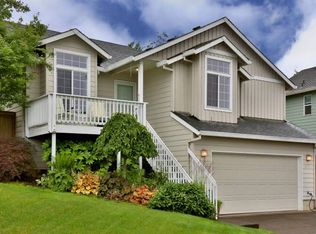Damascus home in wonderful condition-Inviting entry deck with delightful territorial views of Happy Valley,Mt Scott & twinkling lights at night-Kitchen boasts eating bar, tile counters & all appliances-Master incl full bath & walk-in closet-Family room gas fireplace for wintertime warmth & newer A/C for summer comfort-Updates incl new Luxury Vinyl Plank floors in 2022;exterior paint in 2019. Extended patio great for entertaining in private backyard oasis with Happy Valley views! New roof/closing
This property is off market, which means it's not currently listed for sale or rent on Zillow. This may be different from what's available on other websites or public sources.



