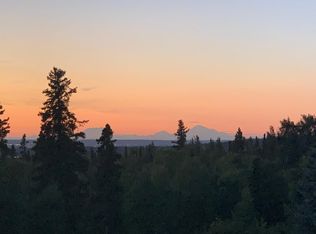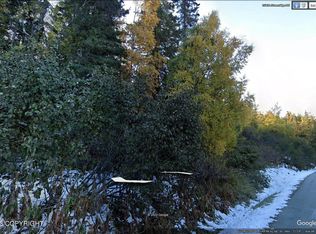Sold
Price Unknown
16900 Ransom Ridge Rd, Anchorage, AK 99516
4beds
2,688sqft
Single Family Residence
Built in 1977
2.23 Acres Lot
$778,500 Zestimate®
$--/sqft
$3,680 Estimated rent
Home value
$778,500
$693,000 - $872,000
$3,680/mo
Zestimate® history
Loading...
Owner options
Explore your selling options
What's special
Stunning Alaskan home nestled on 2.23 private acres with a creek running through the property and peekaboo inlet views. Designed for both serenity and entertaining, this home features a fully remodeled kitchen with stainless steel appliances, custom Kodiak cabinetry with undermount LED lighting, granite countertops, and Italian tile flooring. Hardwood floors flow through the main living areas,including a spacious dining area and an expansive living room addition filled with natural light. Multiple access points lead to a massive deck, partially covered for year-round enjoyment that connects via skywalk to a powered greenhouse the rest of the upstairs offers two private bedrooms and a full bath with updates The lower level features two additional bedrooms, a second full bath, a generous family room, laundry/mechanical room, and garage access. Outside, enjoy a fenced garden area, partially fenced yard perfect for pets, and multiple storage sheds. A large carport sits conveniently under the deck. Sellers have put tremendous care and pride into this home using high end finishes throughout the years. This home is a private oasis that offers the perfect blend of Alaskan beauty, comfort, and functionality, ideal for hosting and relaxing alike. COSA has been completed and approved!
Zillow last checked: 8 hours ago
Listing updated: August 08, 2025 at 02:05pm
Listed by:
The Walden Team,
Keller Williams Realty Alaska Group
Bought with:
Alaska Real Estate Connection
Herrington and Company, LLC
Source: AKMLS,MLS#: 25-8773
Facts & features
Interior
Bedrooms & bathrooms
- Bedrooms: 4
- Bathrooms: 2
- Full bathrooms: 2
Heating
- Fireplace(s), Baseboard, Natural Gas
Appliances
- Included: Dishwasher, Double Oven, Gas Cooktop, Microwave, Range/Oven
- Laundry: Washer &/Or Dryer Hookup
Features
- Ceiling Fan(s), Family Room, Granite Counters, Pantry, Vaulted Ceiling(s)
- Flooring: Hardwood, Tile
- Has basement: No
- Has fireplace: Yes
- Common walls with other units/homes: No Common Walls
Interior area
- Total structure area: 2,688
- Total interior livable area: 2,688 sqft
Property
Parking
- Total spaces: 4
- Parking features: Circular Driveway, Garage Door Opener, Attached, Attached Carport
- Attached garage spaces: 2
- Carport spaces: 2
- Covered spaces: 4
- Has uncovered spaces: Yes
Features
- Levels: Split Entry
- Patio & porch: Deck/Patio
- Exterior features: Private Yard
- Fencing: Fenced
- Has view: Yes
- View description: Inlet, Partial
- Has water view: Yes
- Water view: Inlet
- Waterfront features: None, No Access
Lot
- Size: 2.23 Acres
- Features: Cul-De-Sac, City Lot, Landscaped, Poultry Allowed, Road Service Area, Views
- Topography: Rolling
Details
- Additional structures: Greenhouse, Shed(s)
- Parcel number: 0200921600001
- Zoning: R6
- Zoning description: Suburban Residential
Construction
Type & style
- Home type: SingleFamily
- Property subtype: Single Family Residence
Materials
- Frame, Wood Siding
- Foundation: Concrete Perimeter
- Roof: Metal
Condition
- New construction: No
- Year built: 1977
Utilities & green energy
- Sewer: Septic Tank
- Water: Private
Community & neighborhood
Location
- Region: Anchorage
Price history
| Date | Event | Price |
|---|---|---|
| 8/8/2025 | Sold | -- |
Source: | ||
| 7/14/2025 | Pending sale | $750,000$279/sqft |
Source: | ||
| 7/11/2025 | Listed for sale | $750,000$279/sqft |
Source: | ||
| 7/19/2004 | Sold | -- |
Source: | ||
Public tax history
| Year | Property taxes | Tax assessment |
|---|---|---|
| 2025 | $9,616 -1.9% | $641,500 +0.6% |
| 2024 | $9,806 +5.5% | $637,400 +9.4% |
| 2023 | $9,291 +2% | $582,500 +3% |
Find assessor info on the county website
Neighborhood: Rabbit Creek
Nearby schools
GreatSchools rating
- 10/10Bear Valley Elementary SchoolGrades: PK-6Distance: 1.5 mi
- 9/10Goldenview Middle SchoolGrades: 7-8Distance: 0.7 mi
- 10/10South Anchorage High SchoolGrades: 9-12Distance: 2.5 mi
Schools provided by the listing agent
- Elementary: Bear Valley
- Middle: Goldenview
- High: South Anchorage
Source: AKMLS. This data may not be complete. We recommend contacting the local school district to confirm school assignments for this home.

