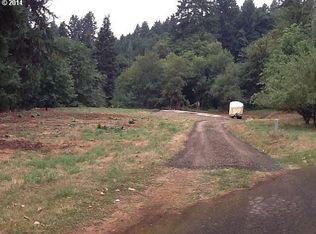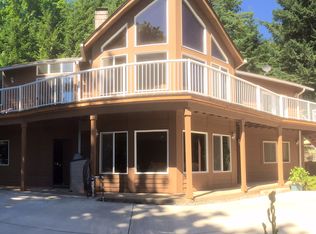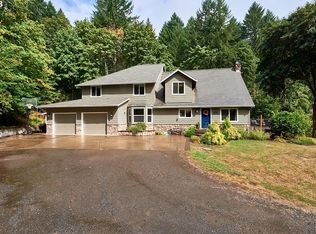Tranquil setting in the trees w/lovely home, spectacular view and great yard! Great open living room w/ceiling beams, wood burning fireplace, 100% USA hickory floors & view to the outside & ponds. Large master suite w/deck, walk-in closet & claw foot tub. Covered patio w/pavers, ponds & outdoor living. Potentially dividable (buyer's due diligence). Large shop, RV parking bay & greenhouse, separate studio space w/electricity.
This property is off market, which means it's not currently listed for sale or rent on Zillow. This may be different from what's available on other websites or public sources.


