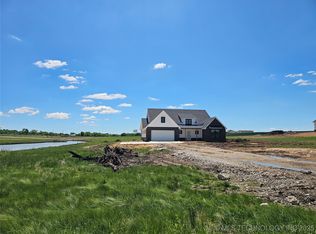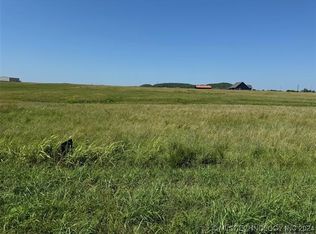Sold for $465,000
$465,000
16900 E 520th Rd, Claremore, OK 74019
4beds
2,150sqft
SingleFamily
Built in 2025
2.18 Acres Lot
$-- Zestimate®
$216/sqft
$2,305 Estimated rent
Home value
Not available
Estimated sales range
Not available
$2,305/mo
Zestimate® history
Loading...
Owner options
Explore your selling options
What's special
16900 E 520th Rd, Claremore, OK 74019 is a single family home that contains 2,150 sq ft and was built in 2025. It contains 4 bedrooms and 2 bathrooms. This home last sold for $465,000 in July 2025.
The Rent Zestimate for this home is $2,305/mo.
Facts & features
Interior
Bedrooms & bathrooms
- Bedrooms: 4
- Bathrooms: 2
- Full bathrooms: 2
Heating
- Forced air, Propane / Butane
Cooling
- Central
Appliances
- Included: Dishwasher, Garbage disposal, Microwave, Range / Oven
Features
- Flooring: Tile, Carpet
- Basement: None
- Has fireplace: Yes
Interior area
- Total interior livable area: 2,150 sqft
Property
Parking
- Parking features: Garage - Attached
Features
- Exterior features: Brick, Composition
- Has view: Yes
- View description: Territorial, Water
- Has water view: Yes
- Water view: Water
Lot
- Size: 2.18 Acres
Construction
Type & style
- Home type: SingleFamily
Materials
- Roof: Asphalt
Condition
- Year built: 2025
Community & neighborhood
Location
- Region: Claremore
Price history
| Date | Event | Price |
|---|---|---|
| 7/23/2025 | Sold | $465,000$216/sqft |
Source: Agent Provided Report a problem | ||
| 6/27/2025 | Pending sale | $465,000$216/sqft |
Source: Owner Report a problem | ||
| 6/21/2025 | Listed for sale | $465,000+615.4%$216/sqft |
Source: Owner Report a problem | ||
| 9/30/2024 | Listing removed | $65,000$30/sqft |
Source: | ||
| 9/18/2024 | Listed for sale | $65,000$30/sqft |
Source: | ||
Public tax history
Tax history is unavailable.
Neighborhood: 74019
Nearby schools
GreatSchools rating
- 6/10Justus-Tiawah Public SchoolGrades: PK-8Distance: 3.6 mi

Get pre-qualified for a loan
At Zillow Home Loans, we can pre-qualify you in as little as 5 minutes with no impact to your credit score.An equal housing lender. NMLS #10287.

