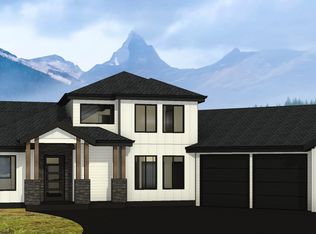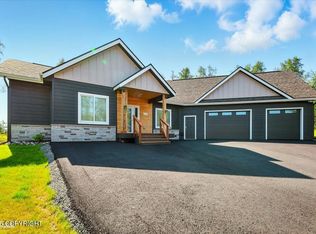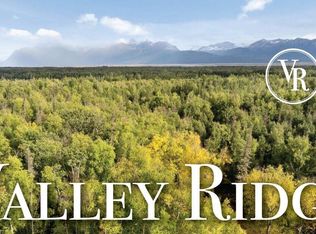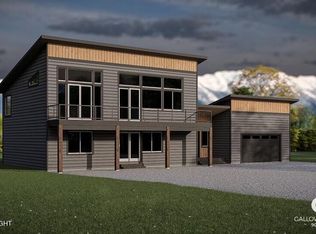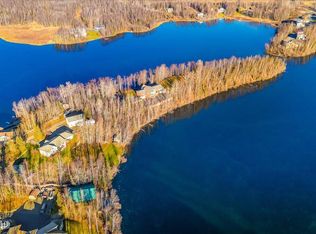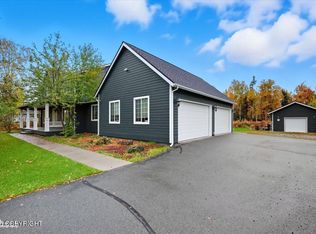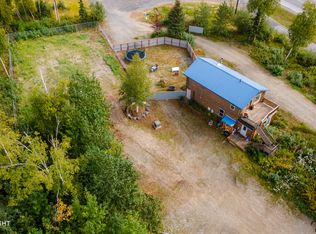HATCHER PASS VIEWS, PAVED DRIVEWAY, GUTTERS INCLUDED. This 3,717 sqft stunner is brought to you by award winning builder North Ridge Homes is anything but ordinary. With Pacific black-on-back windows a 16x8 full glass patio door, and custom wood-style garage doors, the exterior makes astriking first impression. Inside, 10 ft ceilings and 8 foot doors elevate the space. The upper level features the master and is joined by a second bedroom along with an extra room, ideal for a nursery that connects with the master suite. You'll love the open-concept layout with a fireplace, oversized island, walk-in pantry, coffee bar, and direct access to a covered balcony perfect for taking in Alaska evenings. The private master suite also offers a spa-inspired bath, huge walk-in closet, and its own balcony access with views of Hatcher Pass. Downstairs, you'll find three more bedrooms, a full bath, and a second space with flexibility to be another office or playroom. A covered porch, flexible layout, and over 1,000 sq ft of garage space round out this design-forward home. Located in the coveted Valley Ridge Subdivision-this home hits every mark. Home almost complete-still time for buyer to make selections! Home is 5 Star Plus and eligible for the AHFC 10K rebate as long as funds remain available. Buyer to apply. Ask for details. *** INTERIOR PHOTOS SIMILAR***
New construction
$1,199,369
1690 W Valley Ridge Dr, Wasilla, AK 99654
5beds
3,717sqft
Est.:
Single Family Residence
Built in 2025
1 Acres Lot
$1,193,700 Zestimate®
$323/sqft
$-- HOA
What's special
Open-concept layoutHatcher pass viewsCovered balconyPaved drivewayCovered porchOversized islandSpa-inspired bath
- 243 days |
- 480 |
- 23 |
Zillow last checked: 8 hours ago
Listing updated: November 05, 2025 at 04:39am
Listed by:
Lily Cole,
Keller Williams Realty Alaska Group of Wasilla,
Anita M Raubeson,
Keller Williams Realty Alaska Group of Wasilla
Source: AKMLS,MLS#: 25-5253
Tour with a local agent
Facts & features
Interior
Bedrooms & bathrooms
- Bedrooms: 5
- Bathrooms: 5
- Full bathrooms: 4
- 1/2 bathrooms: 1
Heating
- Forced Air, Natural Gas
Appliances
- Included: Dishwasher, Range/Oven
- Laundry: Washer &/Or Dryer Hookup
Features
- Ceiling Fan(s), Granite Counters, Pantry, Quartz Counters, Vaulted Ceiling(s)
- Flooring: Luxury Vinyl
- Has basement: No
- Common walls with other units/homes: No Common Walls
Interior area
- Total structure area: 3,717
- Total interior livable area: 3,717 sqft
Property
Parking
- Total spaces: 3
- Parking features: Attached, No Carport
- Attached garage spaces: 3
Features
- Levels: Two
- Stories: 2
- Waterfront features: None, No Access
Lot
- Size: 1 Acres
Details
- Parcel number: 8314B07L005
- Zoning: UNZ
- Zoning description: Not Zoned-all MSB but Palmer/Wasilla/Houston
Construction
Type & style
- Home type: SingleFamily
- Property subtype: Single Family Residence
Materials
- Wood Frame - 2x6, Wood Siding
- Foundation: Block
- Roof: Asphalt,Shingle
Condition
- New Construction
- New construction: Yes
- Year built: 2025
Details
- Builder name: North Ridge Homes,North Ridge Homes, LLC
Utilities & green energy
- Sewer: Septic Tank
- Water: Private, Well
- Utilities for property: Electric
Community & HOA
Location
- Region: Wasilla
Financial & listing details
- Price per square foot: $323/sqft
- Date on market: 5/8/2025
Estimated market value
$1,193,700
$1.13M - $1.25M
$4,557/mo
Price history
Price history
| Date | Event | Price |
|---|---|---|
| 5/8/2025 | Listed for sale | $1,199,369$323/sqft |
Source: | ||
Public tax history
Public tax history
Tax history is unavailable.BuyAbility℠ payment
Est. payment
$7,183/mo
Principal & interest
$5714
Property taxes
$1049
Home insurance
$420
Climate risks
Neighborhood: 99654
Nearby schools
GreatSchools rating
- 8/10Snowshoe Elementary SchoolGrades: PK-5Distance: 2.3 mi
- 6/10Wasilla Middle SchoolGrades: 6-8Distance: 2.6 mi
- 2/10Burchell High SchoolGrades: 9-12Distance: 1.2 mi
Schools provided by the listing agent
- Elementary: Snowshoe
- Middle: Wasilla
- High: Wasilla
Source: AKMLS. This data may not be complete. We recommend contacting the local school district to confirm school assignments for this home.
- Loading
- Loading
