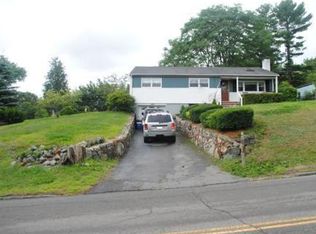Prestigious and Convenient Lincoln Line Location! The Most Magnificent Sprawling Contemporary Ranch in Waltham on a Gorgeous Private 1/2 Acre Lot featuring Amazing Skylit Soaring Beamed Cathedral Ceilings, Gorgeous Open Floor Plan, Stunning Newer Cherry and Granite Kitchen with Oversized Island Bar and Stainless Steel Appliances Open to Oversized Tulikivi Stone Fireplaced Living Room Open to Dining Area, Humungous Master Bedroom Suite With Private Sunroom, Bath & Laundry, New Guest Tile Bath, Gorgeous Finished Basement Family Room, Wet Bar, Newer Tile Bath, & Guest Room/Den Ideal for In-Law, Extended Family, or Home Office, Central A/C, 2 CAR Garage, Newer 2015 Roof, Huge Private Yard with Shed, Treehouse, Deck, and Patio Great for Entertaining. An Unbelievable Treasure.
This property is off market, which means it's not currently listed for sale or rent on Zillow. This may be different from what's available on other websites or public sources.
