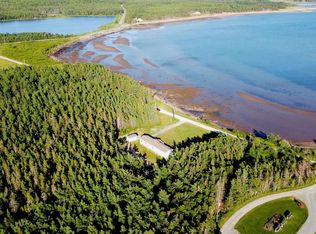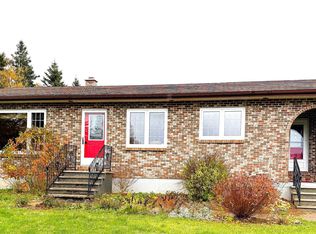Pride of ownership shows in every inch of this stunning home with amazing views of St. George's Bay. As you enter this home you will feel welcome, natural lighting from skylights and recessed lighting brightens the thoughtful layout and great space in the kitchen area equipped with s/s appliances and well planned cabinetry. The kitchen flows to the combined dining and living room area with a spacious deck off the living room. A very impressive master bedroom with ensuite, second bedroom, full bath, a bedroom which has been converted to a cozy TV room, a convenient laundry room and a spacious "morning" room with plenty of space tops off this great main floor layout. There is a large storage closet off the dining/living room and ample closet space throughout. On the lower level you will find a bedroom which has been converted to an office, two other lovely bedrooms, bath complete with shower and spacious hallway. The property has a large front yard and backyard which is great for entertaining and is well landscaped. There are two storage buildings on the property along with a barn and riding ring. A quality property in a great area - arrange your private viewing today - you will not be disappointed!!
This property is off market, which means it's not currently listed for sale or rent on Zillow. This may be different from what's available on other websites or public sources.

