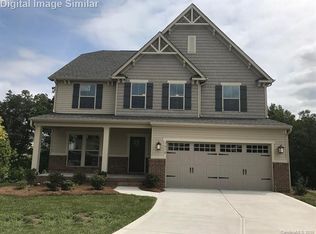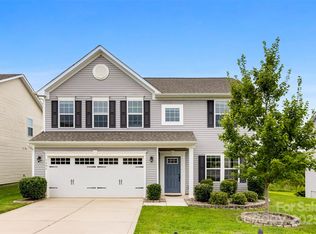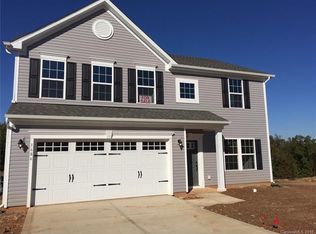This gorgeous 3 bed, 2 1/2 bath home is like new, built in 2018. Spanning 2,139 square feet across two floors, this home was built to impress, including an upgraded morning room off the kitchen for convenient dining, and easy access to your spacious back patio and yard. The main level features a living room, great room, spacious kitchen and laundry room, as well as the morning room. Upstairs, you'll find the massive master suite, including a walk-in closet, seating area, and bathroom with a luxurious soaking tub, as well as two additional bedrooms, a full bathroom and a bonus loft space. Community amenities include a clubhouse with fitness center/yoga room, outdoor sand volleyball court, a walking trail, sidewalks, an outdoor pool with a kid splash area & slide and a playground! This home has it all and is just waiting for you, but it won't last long! Schedule your tour before it's too late!
This property is off market, which means it's not currently listed for sale or rent on Zillow. This may be different from what's available on other websites or public sources.


