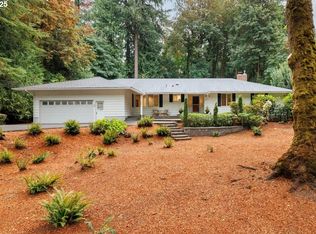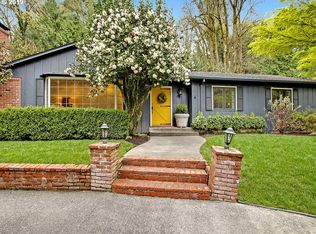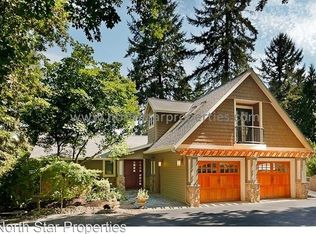Sold
$1,419,500
1690 SW Midvale Rd, Portland, OR 97219
3beds
3,412sqft
Residential, Single Family Residence
Built in 1956
0.84 Acres Lot
$1,422,900 Zestimate®
$416/sqft
$4,404 Estimated rent
Home value
$1,422,900
$1.35M - $1.51M
$4,404/mo
Zestimate® history
Loading...
Owner options
Explore your selling options
What's special
Welcome to this reimagined Craftsman-shingled Estate, nestled in the highly coveted Birdshill/Dunthorpe neighborhood. This exceptional home offers the rare combination of Clackamas County taxes and a Portland address—along with access to Forest Hills Elementary and the award-winning Lake Oswego School District. Situated on just under an acre of meticulously landscaped grounds, this property promises serenity, space, and timeless style.Step inside and experience an incredible open, well-laid-out floor plan that flows seamlessly from one generous space to the next. Vaulted ceilings and walls of windows bathe every room in natural light while offering tranquil garden views. With 3 spacious bedrooms and 3 full bathrooms, including a desirable primary on the main level, comfort and flexibility abound. The primary also offers full bath potential to customize your own luxurious retreat.Enjoy both formal and informal living with two family rooms, an elegant office, and three cozy fireplaces. The large, well-appointed kitchen includes a walk-in pantry and blends functionality with warmth, perfect for entertaining or quiet nights at home.This home has been extensively renovated over the years to meet modern needs while preserving its original charm. All-new double-paned wood windows enhance energy efficiency, while radiant in-floor heating adds comfort year-round. A newer roof and whole-house generator offer peace of mind in any season.Experience the lifestyle you’ve dreamed of in one of Portland’s most prestigious neighborhoods. This one-of-a-kind home delivers luxury, location, and livability—all in one perfect package.
Zillow last checked: 8 hours ago
Listing updated: May 27, 2025 at 06:56am
Listed by:
Patrick J. Henry, P.C. 503-789-6002,
Coldwell Banker Bain
Bought with:
OR and WA Non Rmls, NA
Non Rmls Broker
Source: RMLS (OR),MLS#: 678811648
Facts & features
Interior
Bedrooms & bathrooms
- Bedrooms: 3
- Bathrooms: 3
- Full bathrooms: 3
- Main level bathrooms: 2
Primary bedroom
- Features: Fireplace, Hardwood Floors, Vaulted Ceiling
- Level: Main
- Area: 324
- Dimensions: 12 x 27
Bedroom 2
- Features: Exterior Entry, French Doors, Hardwood Floors
- Level: Main
- Area: 132
- Dimensions: 11 x 12
Bedroom 3
- Features: Hardwood Floors
- Level: Main
- Area: 165
- Dimensions: 11 x 15
Dining room
- Features: Hardwood Floors
- Level: Main
- Area: 140
- Dimensions: 10 x 14
Family room
- Features: Exterior Entry, Fireplace
- Level: Lower
- Area: 338
- Dimensions: 13 x 26
Kitchen
- Features: Beamed Ceilings, Builtin Range, Dishwasher, Eating Area, Gas Appliances, Gourmet Kitchen, Pantry, Slate Flooring
- Level: Main
- Area: 84
- Width: 12
Living room
- Features: Fireplace, French Doors, Hardwood Floors, Vaulted Ceiling
- Level: Main
- Area: 276
- Dimensions: 12 x 23
Office
- Features: Exterior Entry, Hardwood Floors
- Level: Main
- Area: 200
- Dimensions: 10 x 20
Heating
- Forced Air, Radiant, Fireplace(s)
Cooling
- Central Air
Appliances
- Included: Built In Oven, Dishwasher, Gas Appliances, Stainless Steel Appliance(s), Built-In Range
Features
- High Ceilings, Beamed Ceilings, Eat-in Kitchen, Gourmet Kitchen, Pantry, Vaulted Ceiling(s)
- Flooring: Hardwood, Tile, Slate
- Doors: French Doors
- Windows: Double Pane Windows
- Basement: Daylight,Finished
- Number of fireplaces: 3
- Fireplace features: Gas, Wood Burning
Interior area
- Total structure area: 3,412
- Total interior livable area: 3,412 sqft
Property
Features
- Stories: 2
- Patio & porch: Patio
- Exterior features: Yard, Exterior Entry
- Fencing: Fenced
Lot
- Size: 0.84 Acres
- Features: SqFt 20000 to Acres1
Details
- Additional structures: ToolShed
- Parcel number: 00181154
Construction
Type & style
- Home type: SingleFamily
- Architectural style: Craftsman
- Property subtype: Residential, Single Family Residence
Materials
- Cedar, Shake Siding, Wood Siding
- Foundation: Concrete Perimeter
- Roof: Composition
Condition
- Restored
- New construction: No
- Year built: 1956
Utilities & green energy
- Gas: Gas
- Sewer: Standard Septic
- Water: Public
Community & neighborhood
Location
- Region: Portland
- Subdivision: Birdshill/Dunthorpe
Other
Other facts
- Listing terms: Cash,Conventional
Price history
| Date | Event | Price |
|---|---|---|
| 5/27/2025 | Sold | $1,419,500+1.8%$416/sqft |
Source: | ||
| 4/25/2025 | Pending sale | $1,395,000$409/sqft |
Source: | ||
| 4/22/2025 | Listed for sale | $1,395,000$409/sqft |
Source: | ||
Public tax history
| Year | Property taxes | Tax assessment |
|---|---|---|
| 2025 | $10,532 +2.7% | $630,859 +3% |
| 2024 | $10,259 +2.7% | $612,485 +3% |
| 2023 | $9,990 +2.9% | $594,646 +3% |
Find assessor info on the county website
Neighborhood: Birdshill
Nearby schools
GreatSchools rating
- 8/10Forest Hills Elementary SchoolGrades: K-5Distance: 0.9 mi
- 6/10Lake Oswego Junior High SchoolGrades: 6-8Distance: 2.1 mi
- 10/10Lake Oswego Senior High SchoolGrades: 9-12Distance: 2.1 mi
Schools provided by the listing agent
- Elementary: Forest Hills
- Middle: Lake Oswego
- High: Lake Oswego
Source: RMLS (OR). This data may not be complete. We recommend contacting the local school district to confirm school assignments for this home.
Get a cash offer in 3 minutes
Find out how much your home could sell for in as little as 3 minutes with a no-obligation cash offer.
Estimated market value
$1,422,900


