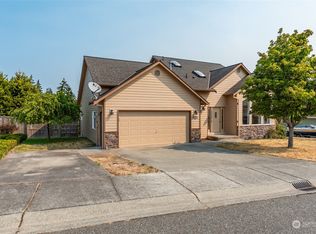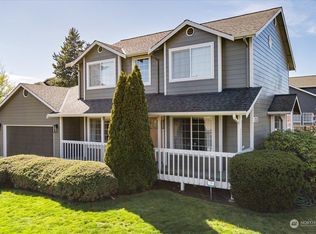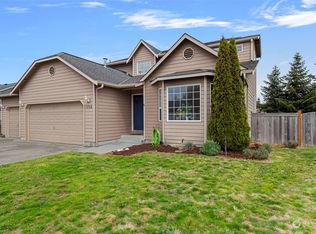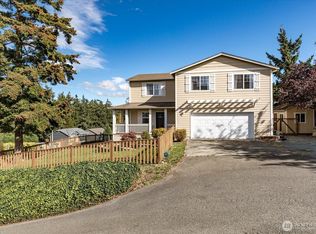Sold
Listed by:
Lori Clark,
Coldwell Banker 360 Team
Bought with: Real Broker LLC
$630,000
1690 SW 17th Avenue, Oak Harbor, WA 98277
3beds
1,956sqft
Single Family Residence
Built in 1997
9,774.86 Square Feet Lot
$596,500 Zestimate®
$322/sqft
$2,620 Estimated rent
Home value
$596,500
$567,000 - $626,000
$2,620/mo
Zestimate® history
Loading...
Owner options
Explore your selling options
What's special
This stylish home seamlessly combines elegance, and comfort. Beautiful bamboo flooring, a charming fireplace, and vaulted ceilings create a light, airy feel. The kitchen is a true standout, featuring luxurious quartz countertops, high-end appliances, soft-close drawers, and vibrant, customizable lighting. Remodeled bathrooms provide a luxurious retreat with modern finishes. The backyard is an entertainer’s dream, complete with a spacious deck, built-in lighting, privacy wall, hot tub, shop/garage, and RV/boat parking. This home is the perfect blend of beauty, practicality, and comfort, offering a wonderful living experience in a desirable two-story layout.
Zillow last checked: 8 hours ago
Listing updated: June 15, 2025 at 04:02am
Listed by:
Lori Clark,
Coldwell Banker 360 Team
Bought with:
Cassandra Lupien, 21025161
Real Broker LLC
Source: NWMLS,MLS#: 2356636
Facts & features
Interior
Bedrooms & bathrooms
- Bedrooms: 3
- Bathrooms: 3
- Full bathrooms: 1
- 3/4 bathrooms: 1
- 1/2 bathrooms: 1
- Main level bathrooms: 1
Other
- Level: Main
Dining room
- Level: Main
Entry hall
- Level: Main
Family room
- Level: Main
Kitchen with eating space
- Level: Main
Living room
- Level: Main
Utility room
- Level: Main
Heating
- Fireplace, Forced Air, Electric, Natural Gas
Cooling
- None
Appliances
- Included: Dishwasher(s), Disposal, Dryer(s), Microwave(s), Refrigerator(s), Stove(s)/Range(s), Washer(s), Garbage Disposal, Water Heater: Gas, Water Heater Location: Garage
Features
- Bath Off Primary, Ceiling Fan(s), Dining Room, Walk-In Pantry
- Flooring: Bamboo/Cork, Ceramic Tile, Travertine, Vinyl Plank, Carpet
- Doors: French Doors
- Windows: Double Pane/Storm Window, Skylight(s)
- Basement: None
- Number of fireplaces: 1
- Fireplace features: Gas, Main Level: 1, Fireplace
Interior area
- Total structure area: 1,956
- Total interior livable area: 1,956 sqft
Property
Parking
- Total spaces: 3
- Parking features: Attached Garage, Detached Garage, Off Street, RV Parking
- Attached garage spaces: 3
Features
- Levels: Two
- Stories: 2
- Entry location: Main
- Patio & porch: Bath Off Primary, Ceiling Fan(s), Ceramic Tile, Double Pane/Storm Window, Dining Room, Fireplace, French Doors, Hot Tub/Spa, Security System, Skylight(s), Walk-In Pantry, Water Heater
- Has spa: Yes
- Spa features: Indoor
- Has view: Yes
- View description: Mountain(s)
Lot
- Size: 9,774 sqft
- Features: Dead End Street, Sidewalk, Cable TV, Deck, Fenced-Partially, High Speed Internet, Hot Tub/Spa, Outbuildings, RV Parking, Shop
- Topography: Level
- Residential vegetation: Garden Space
Details
- Parcel number: S663203000480
- Special conditions: Standard
Construction
Type & style
- Home type: SingleFamily
- Architectural style: Northwest Contemporary
- Property subtype: Single Family Residence
Materials
- Cement Planked, Cement Plank
- Roof: Composition
Condition
- Very Good
- Year built: 1997
Details
- Builder name: Vandervoet
Utilities & green energy
- Electric: Company: Puget Sound Energy
- Sewer: Sewer Connected, Company: City of Oak Harbor
- Water: Public, Company: City of Oak Harbor
- Utilities for property: Xfinity, Xfinity
Community & neighborhood
Security
- Security features: Security System
Community
- Community features: CCRs
Location
- Region: Oak Harbor
- Subdivision: City Of Oak Harbor
Other
Other facts
- Listing terms: Cash Out,Conventional,FHA,VA Loan
- Cumulative days on market: 13 days
Price history
| Date | Event | Price |
|---|---|---|
| 5/15/2025 | Sold | $630,000+0.8%$322/sqft |
Source: | ||
| 4/23/2025 | Pending sale | $625,000$320/sqft |
Source: | ||
| 4/11/2025 | Listed for sale | $625,000+225.5%$320/sqft |
Source: | ||
| 1/15/2002 | Sold | $192,000$98/sqft |
Source: | ||
Public tax history
| Year | Property taxes | Tax assessment |
|---|---|---|
| 2024 | $4,495 +3.3% | $529,949 +2.7% |
| 2023 | $4,353 +3.6% | $515,938 +10.1% |
| 2022 | $4,203 -2.7% | $468,767 +16.3% |
Find assessor info on the county website
Neighborhood: 98277
Nearby schools
GreatSchools rating
- 5/10Oak Harbor Intermediate SchoolGrades: 5-6Distance: 1 mi
- 7/10North Whidbey Middle SchoolGrades: 7-8Distance: 1.7 mi
- 6/10Oak Harbor High SchoolGrades: 9-12Distance: 1.2 mi

Get pre-qualified for a loan
At Zillow Home Loans, we can pre-qualify you in as little as 5 minutes with no impact to your credit score.An equal housing lender. NMLS #10287.



