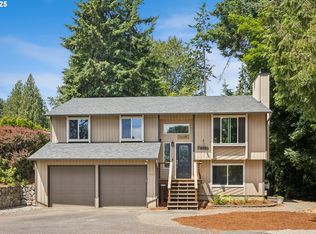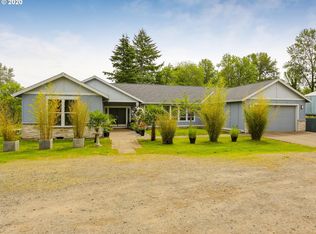Stunning, unique & uber cool historic home on .65 acres. Backs to greenspace and springwater trail. No detail missed with complete modernization. Every inch redone but upholds historic craftsman vibe. Gourmet kitchen, grand master w/claw foot tub & huge shower. It is absolute perfection! Spacious large rooms w/highest quality touches. Wood floors, tile, soapstone, stainless appliances, solar panels, tankless water heater. Wow!
This property is off market, which means it's not currently listed for sale or rent on Zillow. This may be different from what's available on other websites or public sources.

