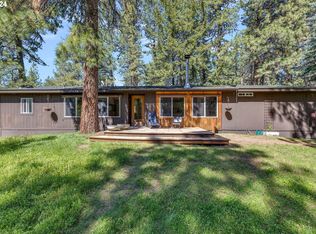Ideally Located 11 Minutes to The Dalles and 15 Minutes to Hood River This Delightful Country Home is Situated on 10 Rolling Acres of Scattered Timber w/ Trails Throughout. 12 Minutes to Boat Dock on the Columbia River. The Home's Beautiful 2020 Renovation Includes Kitchen, Baths, Wood Flooring, Trim, Paint and Light Fixtures to Name a Few! Charming Studio Cottage Perfect For Guests & Family Visits.
This property is off market, which means it's not currently listed for sale or rent on Zillow. This may be different from what's available on other websites or public sources.

