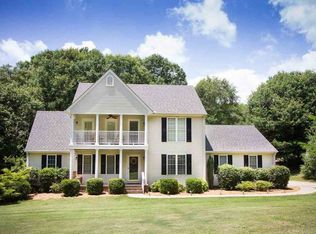Stunning custom home on over 4 acres! Looking for a unique designer type home with privacy and plenty of land? Enter the property on a long shady private driveway, leading you to a stunning front profile of the home. Step inside to be welcomed by a completely updated home, with an open floor plan, hardwood floors, and tons of natural light pouring in through the oversized windows. A spacious home with over 3,000 total SqFt, enjoy a master with stunning walkout on the main, 3 full beds and a media room in the basement, and an additional bedroom with open bonus room on the top floor. Step outside onto an oversized deck looking out on a stunning private property filled with gorgeous stature trees, a beautiful creek, and no underbrush! Backyard includes fenced in section, but also enjoy your private property that's completely walkable and usable! If your looking for that specific home that boasts a gorgeous interior but also a plentiful amount of stunning property, this is it! Come and see today before it's gone.
This property is off market, which means it's not currently listed for sale or rent on Zillow. This may be different from what's available on other websites or public sources.

