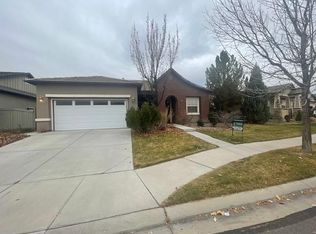Closed
$645,000
1690 Emerald Bay Dr, Reno, NV 89521
4beds
1,951sqft
Single Family Residence
Built in 2002
6,098.4 Square Feet Lot
$649,400 Zestimate®
$331/sqft
$2,970 Estimated rent
Home value
$649,400
$591,000 - $714,000
$2,970/mo
Zestimate® history
Loading...
Owner options
Explore your selling options
What's special
Motivated Seller! Single-story home in the gated Classics at Double Diamond. This 4 bed, 2 bath, 3-car garage home offers 1,951 sq. ft. of open living space with a cozy fireplace, formal living/dining, and neutral tones throughout. Hardwood flooring, stainless steel kitchen appliances, and recently painted interior add timeless appeal. Updates include a brand-new hot water heater and full plumbing replacement., The spacious primary suite features dual sinks, soaking tub, and separate shower. Relax in the private, nicely landscaped, low-maintenance backyard with a new, top-of-the-line hot tub. Refrigerator, washer, and dryer included at no value or warranty. Just a short block from beautiful wetlands walking trails, and close to Center Creek Park, shopping, schools, dining, skiing, golf, and Reno-Tahoe International Airport. Great location!
Zillow last checked: 8 hours ago
Listing updated: June 18, 2025 at 08:51am
Listed by:
Sandra Peterson S.196102 775-848-0377,
Redfin
Bought with:
Anthony Smith, S.192575
LPT Realty, LLC
Source: NNRMLS,MLS#: 250004499
Facts & features
Interior
Bedrooms & bathrooms
- Bedrooms: 4
- Bathrooms: 2
- Full bathrooms: 2
Heating
- Forced Air, Natural Gas
Cooling
- Central Air, Refrigerated
Appliances
- Included: Dishwasher, Disposal, Dryer, Gas Cooktop, Gas Range, Microwave, Oven, Refrigerator, Washer
- Laundry: Cabinets, Laundry Area, Laundry Room, Shelves
Features
- Ceiling Fan(s), High Ceilings, Kitchen Island, Master Downstairs, Smart Thermostat, Walk-In Closet(s)
- Flooring: Ceramic Tile, Wood
- Windows: Blinds, Double Pane Windows, Vinyl Frames
- Has fireplace: Yes
- Fireplace features: Gas Log
Interior area
- Total structure area: 1,951
- Total interior livable area: 1,951 sqft
Property
Parking
- Total spaces: 3
- Parking features: Attached, Garage Door Opener
- Attached garage spaces: 3
Features
- Stories: 1
- Exterior features: None
- Fencing: Back Yard
- Has view: Yes
Lot
- Size: 6,098 sqft
- Features: Corner Lot, Landscaped, Level, Sprinklers In Front, Sprinklers In Rear
Details
- Parcel number: 16067302
- Zoning: Pd
Construction
Type & style
- Home type: SingleFamily
- Property subtype: Single Family Residence
Materials
- Stucco
- Foundation: Crawl Space
- Roof: Pitched,Tile
Condition
- New construction: No
- Year built: 2002
Utilities & green energy
- Sewer: Public Sewer
- Water: Public
- Utilities for property: Electricity Available, Natural Gas Available, Sewer Available, Water Available, Water Meter Installed
Community & neighborhood
Security
- Security features: Security Fence, Smoke Detector(s)
Location
- Region: Reno
- Subdivision: Double Diamond Ranch Village 18
HOA & financial
HOA
- Has HOA: Yes
- HOA fee: $120 quarterly
- Amenities included: Gated, Maintenance Grounds, Parking
- Services included: Snow Removal
- Second HOA fee: $84 monthly
Other
Other facts
- Listing terms: 1031 Exchange,Cash,Conventional,FHA,VA Loan
Price history
| Date | Event | Price |
|---|---|---|
| 6/17/2025 | Sold | $645,000-0.8%$331/sqft |
Source: | ||
| 5/15/2025 | Contingent | $650,000$333/sqft |
Source: | ||
| 5/2/2025 | Pending sale | $650,000$333/sqft |
Source: | ||
| 5/1/2025 | Price change | $650,000-3%$333/sqft |
Source: | ||
| 4/19/2025 | Price change | $670,000-1.2%$343/sqft |
Source: | ||
Public tax history
| Year | Property taxes | Tax assessment |
|---|---|---|
| 2025 | $3,418 -1.7% | $130,965 +6.3% |
| 2024 | $3,478 +8% | $123,178 -2% |
| 2023 | $3,222 +3% | $125,642 +23.4% |
Find assessor info on the county website
Neighborhood: Double Diamond
Nearby schools
GreatSchools rating
- 5/10Double Diamond Elementary SchoolGrades: PK-5Distance: 0.9 mi
- 6/10Kendyl Depoali Middle SchoolGrades: 6-8Distance: 1.5 mi
- 7/10Damonte Ranch High SchoolGrades: 9-12Distance: 1.8 mi
Schools provided by the listing agent
- Elementary: Double Diamond
- Middle: Depoali
- High: Damonte
Source: NNRMLS. This data may not be complete. We recommend contacting the local school district to confirm school assignments for this home.
Get a cash offer in 3 minutes
Find out how much your home could sell for in as little as 3 minutes with a no-obligation cash offer.
Estimated market value$649,400
Get a cash offer in 3 minutes
Find out how much your home could sell for in as little as 3 minutes with a no-obligation cash offer.
Estimated market value
$649,400
