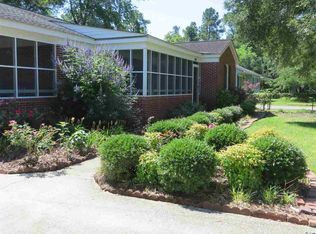3 bdrm, 2 bath. All brick home with wood floors in master bedroom and living room. Great front porch and side screen porch. Lush plantings and rose garden to enjoy from relaxing screen porches. Carport with shed and laundry area. Tile in kitchen and baths. Spacious eat-in kitchen. Nice size yard with lots of flowers and bushes for privacy and plenty of room to run and play or invite friends for a cookout gathering. The Kensington community is conveniently located just a short distance from historic Georgetown with its waterfront dining and entertainment, close to Tidelands/Georgetown Hospital and specialty physicians, the beautiful Atlantic Ocean, Intracoastal Waterway or an hour drive to historic Charleston.
This property is off market, which means it's not currently listed for sale or rent on Zillow. This may be different from what's available on other websites or public sources.
