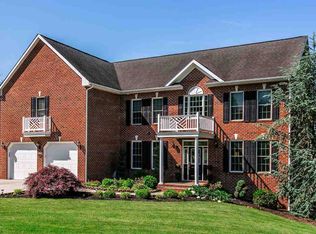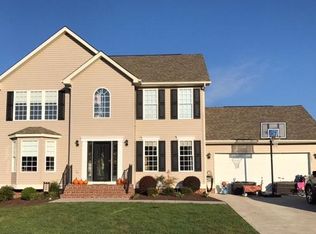Closed
$672,325
1690 Buckingham Dr, Rockingham, VA 22801
4beds
4,280sqft
Single Family Residence
Built in 2010
0.4 Acres Lot
$704,200 Zestimate®
$157/sqft
$3,058 Estimated rent
Home value
$704,200
$655,000 - $753,000
$3,058/mo
Zestimate® history
Loading...
Owner options
Explore your selling options
What's special
This spectacular custom home in Barrington offers main level living, plus a full finished basement, a three car garage and amazing outdoor space for dining, entertaining or relaxation! Enjoy an open floor plan on the main level of this spacious home with a kitchen that opens to the living room, a breakfast nook and a sunroom area. The main level also features a dining room, the primary bedroom suite with a walk-in closet and spacious bathroom, plus a second bedroom, a second full bathroom and the laundry room. The lower level features a large (13x21) family room, a secondary kitchen, an expansive 20x21 exercise or home theater room plus two additional bedrooms and full bathrooms. Don't miss upscale features such as hardwood floors, granite countertops, stainless steel appliances, and much more! You will feel like you are living at a resort when you step out onto the expansive paver patio complete with covered dining area, a fire pit, a covered bar area, a hot tub, water feature and professionally installed and maintained landscaping. Don't miss the 10 foot ceilings on the main level, three zone HVAC system, poly steel wall system, 400 AMP electrical service, washer/dryer hook up on each level and irrigation system!
Zillow last checked: 8 hours ago
Listing updated: April 01, 2025 at 11:56am
Listed by:
Scott Rogers 540-578-0102,
Funkhouser Real Estate Group
Bought with:
Mattias Clymer, 0225212451
Funkhouser Real Estate Group
Source: CAAR,MLS#: 658458 Originating MLS: Harrisonburg-Rockingham Area Association of REALTORS
Originating MLS: Harrisonburg-Rockingham Area Association of REALTORS
Facts & features
Interior
Bedrooms & bathrooms
- Bedrooms: 4
- Bathrooms: 4
- Full bathrooms: 4
- Main level bedrooms: 2
Primary bedroom
- Level: First
Bedroom
- Level: First
Bedroom
- Level: Basement
Bedroom
- Level: Basement
Bonus room
- Level: Basement
Dining room
- Level: First
Dining room
- Level: First
Exercise room
- Level: Basement
Family room
- Level: First
Foyer
- Level: First
Kitchen
- Level: First
Kitchen
- Level: Basement
Laundry
- Level: First
Living room
- Level: First
Utility room
- Level: Basement
Utility room
- Level: Basement
Heating
- Dual System, Electric, Heat Pump
Cooling
- Central Air, Ductless, Heat Pump
Appliances
- Included: Built-In Oven, Double Oven, Dishwasher, Electric Range, Disposal, Induction Cooktop, Microwave, Refrigerator, Dryer, Washer
- Laundry: Sink
Features
- Double Vanity, Jetted Tub, Primary Downstairs, Multiple Primary Suites, Permanent Attic Stairs, Second Kitchen, Walk-In Closet(s), Tray Ceiling(s), Entrance Foyer, Eat-in Kitchen, High Ceilings, Kitchen Island, Recessed Lighting, Utility Room, Vaulted Ceiling(s)
- Flooring: Carpet, Ceramic Tile, Hardwood
- Windows: Double Pane Windows, Insulated Windows, Screens
- Basement: Exterior Entry,Full,Finished,Heated,Interior Entry,Walk-Out Access
- Attic: Permanent Stairs
- Number of fireplaces: 1
- Fireplace features: One, Wood Burning
Interior area
- Total structure area: 5,280
- Total interior livable area: 4,280 sqft
- Finished area above ground: 2,154
- Finished area below ground: 2,126
Property
Parking
- Total spaces: 3
- Parking features: Attached, Electricity, Garage Faces Front, Garage, Garage Door Opener, Garage Faces Side
- Attached garage spaces: 3
Features
- Levels: One
- Stories: 1
- Patio & porch: Covered, Front Porch, Patio, Porch
- Exterior features: Fence, Sprinkler/Irrigation
- Has spa: Yes
- Fencing: Partial
Lot
- Size: 0.40 Acres
- Features: Landscaped, Level
Details
- Additional structures: Shed(s)
- Parcel number: 125H14134
- Zoning description: R-2 Residential
Construction
Type & style
- Home type: SingleFamily
- Architectural style: Contemporary
- Property subtype: Single Family Residence
Materials
- Fiber Cement, Stick Built, Stone
- Foundation: Slab
- Roof: Composition,Shingle
Condition
- New construction: No
- Year built: 2010
Utilities & green energy
- Sewer: Public Sewer
- Water: Public
- Utilities for property: Cable Available, Fiber Optic Available
Community & neighborhood
Security
- Security features: Smoke Detector(s)
Location
- Region: Rockingham
- Subdivision: BARRINGTON
Price history
| Date | Event | Price |
|---|---|---|
| 3/31/2025 | Sold | $672,325-1.9%$157/sqft |
Source: | ||
| 3/10/2025 | Pending sale | $685,000$160/sqft |
Source: HRAR #658458 Report a problem | ||
| 11/4/2024 | Listed for sale | $685,000$160/sqft |
Source: HRAR #658458 Report a problem | ||
Public tax history
| Year | Property taxes | Tax assessment |
|---|---|---|
| 2024 | $4,186 +3.1% | $612,800 +2.6% |
| 2023 | $4,060 | $597,000 |
| 2022 | $4,060 +21.1% | $597,000 +31.8% |
Find assessor info on the county website
Neighborhood: 22801
Nearby schools
GreatSchools rating
- 3/10Cub Run Elementary SchoolGrades: PK-5Distance: 4.8 mi
- 7/10Montevideo Middle SchoolGrades: 6-8Distance: 4.6 mi
- 5/10Spotswood High SchoolGrades: 9-12Distance: 5.1 mi
Schools provided by the listing agent
- Elementary: Cub Run (Rockingham)
- Middle: Montevideo
- High: Spotswood
Source: CAAR. This data may not be complete. We recommend contacting the local school district to confirm school assignments for this home.

Get pre-qualified for a loan
At Zillow Home Loans, we can pre-qualify you in as little as 5 minutes with no impact to your credit score.An equal housing lender. NMLS #10287.

