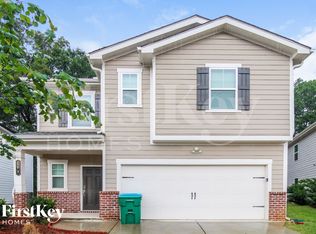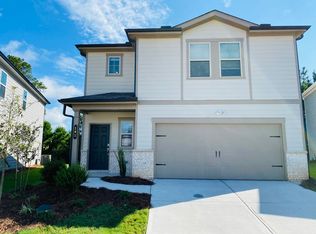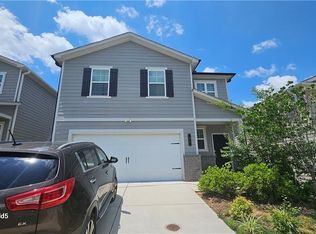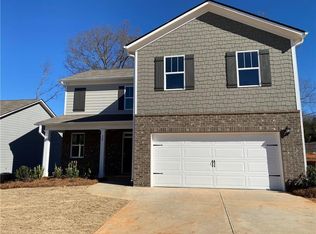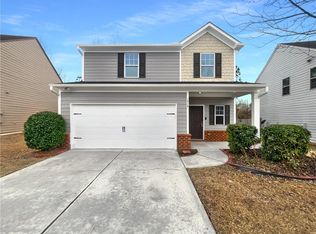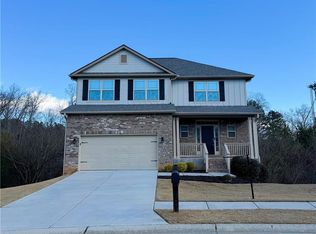A welcoming 2-story foyer greets you as you enter the Columbia plan built by Lennar with new carpet and fresh paint. Pass the powder room to find a spacious living space overlooked by the kitchen and open to the dining room. Laundry room on the lower level. The Owner's Suite connects to an Owner's Bath complete with toilet closet and generous closet space. Upstairs you will find four secondary bedrooms and a full bath with dual sinks separate from the toilet and bath/shower combo. A loft area rests at the top of the stairs, perfect for a sitting area or office space.
Active
Price cut: $9K (12/31)
$330,000
169 Wynn Way, Pendergrass, GA 30567
5beds
2,365sqft
Est.:
Single Family Residence, Residential
Built in 2021
6,969.6 Square Feet Lot
$-- Zestimate®
$140/sqft
$37/mo HOA
What's special
Loft areaOffice spaceSpacious living spaceSitting areaGenerous closet spaceOverlooked by the kitchenNew carpet
- 505 days |
- 715 |
- 36 |
Likely to sell faster than
Zillow last checked: 8 hours ago
Listing updated: December 31, 2025 at 10:28am
Listing Provided by:
Ying Zheng,
AllTrust Realty, Inc. 678-799-2955
Source: FMLS GA,MLS#: 7470875
Tour with a local agent
Facts & features
Interior
Bedrooms & bathrooms
- Bedrooms: 5
- Bathrooms: 3
- Full bathrooms: 2
- 1/2 bathrooms: 1
- Main level bathrooms: 1
- Main level bedrooms: 1
Rooms
- Room types: Other
Primary bedroom
- Features: Master on Main
- Level: Master on Main
Bedroom
- Features: Master on Main
Primary bathroom
- Features: Double Vanity
Dining room
- Features: Seats 12+, Other
Kitchen
- Features: Cabinets White, Kitchen Island, Pantry Walk-In, Stone Counters, View to Family Room, Other
Heating
- Central
Cooling
- Central Air
Appliances
- Included: Dishwasher, Disposal, Electric Cooktop, Electric Oven, Electric Range, Microwave, Range Hood, Refrigerator
- Laundry: Laundry Room, Main Level, Other
Features
- Walk-In Closet(s), Other
- Flooring: Carpet, Laminate
- Windows: Storm Window(s)
- Basement: None
- Has fireplace: No
- Fireplace features: None
- Common walls with other units/homes: No Common Walls
Interior area
- Total structure area: 2,365
- Total interior livable area: 2,365 sqft
Video & virtual tour
Property
Parking
- Total spaces: 4
- Parking features: Garage, Garage Door Opener, Garage Faces Front, Parking Lot
- Garage spaces: 2
Accessibility
- Accessibility features: None
Features
- Levels: Two
- Stories: 2
- Patio & porch: Covered
- Exterior features: Other
- Pool features: None
- Spa features: None
- Fencing: None
- Has view: Yes
- View description: Other
- Waterfront features: None
- Body of water: None
Lot
- Size: 6,969.6 Square Feet
- Features: Back Yard, Landscaped, Level
Details
- Additional structures: None
- Parcel number: 102F 039
- Other equipment: None
- Horse amenities: None
Construction
Type & style
- Home type: SingleFamily
- Architectural style: Traditional
- Property subtype: Single Family Residence, Residential
Materials
- Other
- Foundation: Slab
- Roof: Shingle
Condition
- Resale
- New construction: No
- Year built: 2021
Utilities & green energy
- Electric: Other
- Sewer: Other
- Water: Other
- Utilities for property: Electricity Available, Water Available, Other
Green energy
- Energy efficient items: None
- Energy generation: None
Community & HOA
Community
- Features: None
- Security: Smoke Detector(s)
- Subdivision: Pendergrass Glen
HOA
- Has HOA: Yes
- HOA fee: $37 monthly
Location
- Region: Pendergrass
Financial & listing details
- Price per square foot: $140/sqft
- Tax assessed value: $374,800
- Annual tax amount: $4,381
- Date on market: 10/12/2024
- Cumulative days on market: 431 days
- Electric utility on property: Yes
- Road surface type: Paved
Estimated market value
Not available
Estimated sales range
Not available
$2,090/mo
Price history
Price history
| Date | Event | Price |
|---|---|---|
| 12/31/2025 | Price change | $330,000-2.7%$140/sqft |
Source: | ||
| 12/11/2025 | Price change | $339,000-0.9%$143/sqft |
Source: | ||
| 6/25/2025 | Price change | $342,000-1.7%$145/sqft |
Source: | ||
| 6/23/2025 | Price change | $347,9000%$147/sqft |
Source: | ||
| 5/8/2025 | Price change | $348,000-0.3%$147/sqft |
Source: | ||
| 4/18/2025 | Price change | $349,000-2.5%$148/sqft |
Source: | ||
| 4/14/2025 | Price change | $358,000-0.6%$151/sqft |
Source: | ||
| 3/7/2025 | Listed for sale | $360,000$152/sqft |
Source: | ||
| 2/23/2025 | Listing removed | $360,000$152/sqft |
Source: | ||
| 2/18/2025 | Listed for sale | $360,000$152/sqft |
Source: | ||
| 2/4/2025 | Listing removed | $360,000$152/sqft |
Source: | ||
| 2/3/2025 | Listed for sale | $360,000$152/sqft |
Source: | ||
| 12/18/2024 | Listing removed | $360,000$152/sqft |
Source: | ||
| 10/12/2024 | Listed for sale | $360,000+20.3%$152/sqft |
Source: | ||
| 2/10/2023 | Listing removed | -- |
Source: Zillow Rentals Report a problem | ||
| 2/1/2023 | Listed for rent | $2,150$1/sqft |
Source: Zillow Rentals Report a problem | ||
| 8/30/2021 | Sold | $299,140$126/sqft |
Source: Public Record Report a problem | ||
Public tax history
Public tax history
| Year | Property taxes | Tax assessment |
|---|---|---|
| 2025 | $4,478 +4.3% | $149,920 |
| 2024 | $4,294 +3.6% | $149,920 +1.1% |
| 2023 | $4,147 +8% | $148,280 +24% |
| 2022 | $3,840 +558.3% | $119,560 +564.2% |
| 2021 | $583 | $18,000 |
Find assessor info on the county website
BuyAbility℠ payment
Est. payment
$1,840/mo
Principal & interest
$1550
Property taxes
$253
HOA Fees
$37
Climate risks
Neighborhood: 30567
Nearby schools
GreatSchools rating
- 4/10North Jackson Elementary SchoolGrades: PK-5Distance: 1.6 mi
- 7/10Legacy Knoll Middle SchoolGrades: 6-8Distance: 3.6 mi
- 7/10Jackson County High SchoolGrades: 9-12Distance: 3.6 mi
Schools provided by the listing agent
- Elementary: North Jackson
- Middle: West Jackson
- High: Jackson County
Source: FMLS GA. This data may not be complete. We recommend contacting the local school district to confirm school assignments for this home.
