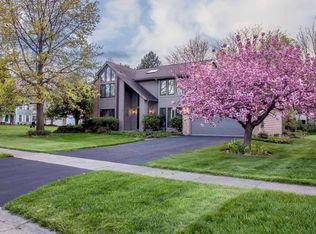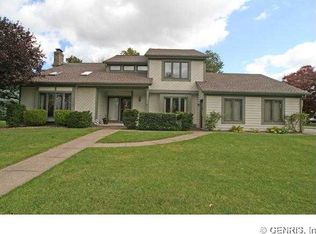Charming colonial in the heart of Greece. Well maintained and cared for by the original owners from 1987! Great spacious layout with over 2,200+ SF; consisting of 2 living areas, formal dining room & eat in kitchen, 4 bedrooms, 2.5 baths and a partially finished basement. Private back yard oasis with breathtaking gardens and landscaping includes a two-tiered deck with access from the new top of the line sliding glass door from the eat in kitchen. Tasteful cosmetics inside, oh and by the way that is not wallpaper you see, itâs custom paint throughout! The master suite with full bath and walk in closet has newer flooring and has been opened up into the 4th bedroom-perfect for a sitting area or nursery. Huge wet bar in the partially finished basement. 1st floor laundry and half bath! Exterior cedar was stained 2 years ago. 30 year tear off roof and new skylight! New driveway 2014. New garage door. H/E furnace and A/C.
This property is off market, which means it's not currently listed for sale or rent on Zillow. This may be different from what's available on other websites or public sources.

