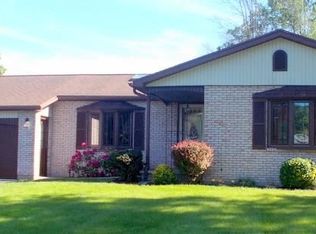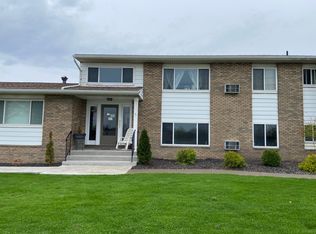Closed
$260,000
169 Winston Dr, Rochester, NY 14626
4beds
2,304sqft
Single Family Residence
Built in 1965
0.41 Acres Lot
$281,500 Zestimate®
$113/sqft
$2,509 Estimated rent
Maximize your home sale
Get more eyes on your listing so you can sell faster and for more.
Home value
$281,500
$256,000 - $307,000
$2,509/mo
Zestimate® history
Loading...
Owner options
Explore your selling options
What's special
Welcome to 169 Winston Dr. This charming 3 car garage, split level home offers a lot of opportunities. The kitchen is completely renovated with newer appliances. Upstairs are 4 spacious bedrooms, all with hardwood flooring and new paint throughout. Lower level has been remodeled and offers another living area, with more hardwoods and a wood-burning fireplace. This cozy space could make a great game room or a family theater room. Enjoy a first floor laundry and a renovated half bath!! Roof is less than 3 years old.
Zillow last checked: 8 hours ago
Listing updated: July 24, 2024 at 10:26am
Listed by:
Ramla M. Ibrahim 585-720-5974,
Keller Williams Realty Greater Rochester
Bought with:
Tiffany A. Hilbert, 10401295229
Keller Williams Realty Greater Rochester
Source: NYSAMLSs,MLS#: R1538656 Originating MLS: Rochester
Originating MLS: Rochester
Facts & features
Interior
Bedrooms & bathrooms
- Bedrooms: 4
- Bathrooms: 2
- Full bathrooms: 1
- 1/2 bathrooms: 1
- Main level bathrooms: 1
Heating
- Gas, Baseboard
Cooling
- Central Air
Appliances
- Included: Dryer, Dishwasher, Electric Oven, Electric Range, Gas Water Heater, Washer
- Laundry: Main Level
Features
- Separate/Formal Dining Room, Separate/Formal Living Room, Kitchen/Family Room Combo, Pantry, Sliding Glass Door(s)
- Flooring: Hardwood, Tile, Varies, Vinyl
- Doors: Sliding Doors
- Basement: Full,Walk-Out Access
- Has fireplace: No
Interior area
- Total structure area: 2,304
- Total interior livable area: 2,304 sqft
Property
Parking
- Total spaces: 3
- Parking features: Attached, Garage
- Attached garage spaces: 3
Features
- Levels: One
- Stories: 1
- Patio & porch: Porch, Screened
- Exterior features: Blacktop Driveway
Lot
- Size: 0.41 Acres
- Dimensions: 100 x 180
- Features: Residential Lot
Details
- Parcel number: 2628000731600002066000
- Special conditions: Standard
Construction
Type & style
- Home type: SingleFamily
- Architectural style: Split Level
- Property subtype: Single Family Residence
Materials
- Aluminum Siding, Brick, Steel Siding, Vinyl Siding, Copper Plumbing, PEX Plumbing
- Foundation: Block
- Roof: Asphalt,Shingle
Condition
- Resale
- Year built: 1965
Utilities & green energy
- Electric: Circuit Breakers
- Sewer: Connected
- Water: Connected, Not Connected, Public
- Utilities for property: Sewer Available, Sewer Connected, Water Available, Water Connected
Community & neighborhood
Location
- Region: Rochester
- Subdivision: Maple Rdg Acres
Other
Other facts
- Listing terms: Cash,Conventional,FHA,VA Loan
Price history
| Date | Event | Price |
|---|---|---|
| 7/16/2024 | Sold | $260,000+0%$113/sqft |
Source: | ||
| 5/30/2024 | Pending sale | $259,900$113/sqft |
Source: | ||
| 5/30/2024 | Contingent | $259,900$113/sqft |
Source: | ||
| 5/25/2024 | Price change | $259,900-5.5%$113/sqft |
Source: | ||
| 5/16/2024 | Listed for sale | $274,900+71.8%$119/sqft |
Source: | ||
Public tax history
| Year | Property taxes | Tax assessment |
|---|---|---|
| 2024 | -- | $144,000 |
| 2023 | -- | $144,000 -7.1% |
| 2022 | -- | $155,000 +4% |
Find assessor info on the county website
Neighborhood: 14626
Nearby schools
GreatSchools rating
- 6/10Craig Hill Elementary SchoolGrades: 3-5Distance: 0.2 mi
- 4/10Olympia High SchoolGrades: 6-12Distance: 2.4 mi
- NAAutumn Lane Elementary SchoolGrades: PK-2Distance: 1.1 mi
Schools provided by the listing agent
- District: Greece
Source: NYSAMLSs. This data may not be complete. We recommend contacting the local school district to confirm school assignments for this home.

