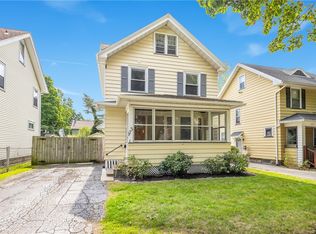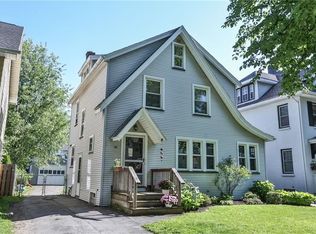Closed
$294,000
169 Wilsonia Rd, Rochester, NY 14609
3beds
1,503sqft
Single Family Residence
Built in 1930
4,791.6 Square Feet Lot
$305,800 Zestimate®
$196/sqft
$2,178 Estimated rent
Home value
$305,800
$284,000 - $330,000
$2,178/mo
Zestimate® history
Loading...
Owner options
Explore your selling options
What's special
CHARMING COLONIAL IN NORTH WINTON VILLAGE. Welcome to 169 Wilsonia Rd. This 1503 sq. ft. 3 BDRM 1.5 BA offers timeless character with hardwood floors, arched doorways, built-in shelves and natural woodwork. The spacious formal dining room and bright living area are perfect for entertaining. Enjoy the inviting front porch, ideal for morning coffee or an evening unwinding. The finished attic with half bath offers flexible for a home office, guest suite, or potential 4th bedroom. Additional highlights include a fully fenced PRIVATE backyard. Located on a quiet neighborhood street with SIDEWALKS near N. Winton Rd. PRIME LOCATION near shopping, dining and local amenities. ALL APPLIANCES INCLUDED. FRESHLY PAINTED. GREENLIGHT INTERNET. A TRUE GEM. MOVE RIGHT IN! Delayed Negotiations: Offers will be considered 5/13 after 12pm. OPEN HOUSE Saturday, 5/10/25 10:30-12:30
Zillow last checked: 8 hours ago
Listing updated: June 17, 2025 at 07:54am
Listed by:
Kristina M Trovato 585-747-5266,
Tru Agent Real Estate
Bought with:
Richard W. Sarkis, 30SA0517501
Howard Hanna
Source: NYSAMLSs,MLS#: R1603961 Originating MLS: Rochester
Originating MLS: Rochester
Facts & features
Interior
Bedrooms & bathrooms
- Bedrooms: 3
- Bathrooms: 2
- Full bathrooms: 1
- 1/2 bathrooms: 1
Heating
- Ductless, Gas, Forced Air
Cooling
- Ductless, Central Air
Appliances
- Included: Dryer, Dishwasher, Gas Oven, Gas Range, Gas Water Heater, Microwave, Refrigerator, Washer
- Laundry: In Basement
Features
- Attic, Ceiling Fan(s), Separate/Formal Dining Room, Entrance Foyer, Eat-in Kitchen, Separate/Formal Living Room, Natural Woodwork, Convertible Bedroom
- Flooring: Carpet, Hardwood, Tile, Varies
- Windows: Thermal Windows
- Basement: Full
- Has fireplace: No
Interior area
- Total structure area: 1,503
- Total interior livable area: 1,503 sqft
Property
Parking
- Total spaces: 2
- Parking features: Detached, Electricity, Garage
- Garage spaces: 2
Features
- Patio & porch: Open, Porch
- Exterior features: Blacktop Driveway, Fully Fenced, Private Yard, See Remarks
- Fencing: Full
Lot
- Size: 4,791 sqft
- Dimensions: 40 x 120
- Features: Near Public Transit, Rectangular, Rectangular Lot, Residential Lot
Details
- Parcel number: 26140010766000030200000000
- Special conditions: Standard
Construction
Type & style
- Home type: SingleFamily
- Architectural style: Colonial,Historic/Antique,Two Story
- Property subtype: Single Family Residence
Materials
- Aluminum Siding, Vinyl Siding, Copper Plumbing
- Foundation: Block
- Roof: Asphalt
Condition
- Resale
- Year built: 1930
Utilities & green energy
- Electric: Circuit Breakers
- Sewer: Connected
- Water: Connected, Public
- Utilities for property: Cable Available, Electricity Available, High Speed Internet Available, Sewer Connected, Water Connected
Community & neighborhood
Location
- Region: Rochester
- Subdivision: Merwin Add
Other
Other facts
- Listing terms: Cash,Conventional,FHA,VA Loan
Price history
| Date | Event | Price |
|---|---|---|
| 6/13/2025 | Sold | $294,000+47.1%$196/sqft |
Source: | ||
| 5/14/2025 | Pending sale | $199,900$133/sqft |
Source: | ||
| 5/8/2025 | Listed for sale | $199,900-7.5%$133/sqft |
Source: | ||
| 2/10/2022 | Sold | $216,050+20.1%$144/sqft |
Source: | ||
| 11/10/2021 | Pending sale | $179,900$120/sqft |
Source: | ||
Public tax history
| Year | Property taxes | Tax assessment |
|---|---|---|
| 2024 | -- | $248,300 +46.1% |
| 2023 | -- | $170,000 +19.7% |
| 2022 | -- | $142,000 |
Find assessor info on the county website
Neighborhood: North Winton Village
Nearby schools
GreatSchools rating
- 2/10School 52 Frank Fowler DowGrades: PK-6Distance: 0.3 mi
- 3/10East Lower SchoolGrades: 6-8Distance: 0.8 mi
- 2/10East High SchoolGrades: 9-12Distance: 0.8 mi
Schools provided by the listing agent
- District: Rochester
Source: NYSAMLSs. This data may not be complete. We recommend contacting the local school district to confirm school assignments for this home.

