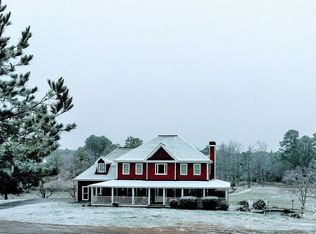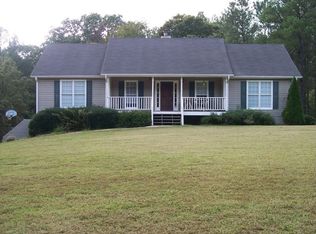PRICED BELOW APPRAISED VALUE - INSTANT EQUITY - SELLERS MOTIVATED - MASTER ON THE MAIN! EASY SHOW! Custom built home-10+ ACRES-w/4 BR,2.5 BA & Tons of Natural light! Open Floor Concept,2 Story FR w/ hardwoods throughout, Exposed Beams, Gourmet Kitchen w/ Custom Cabinets & Tiled Counters and Island, Jack/Jill BA on Main, Spiral staircase w/ Wrought Iron Spindles leading toLoft+Bonus room and large BR, Master suite w/ custom Trey ceiling,MB w/ large Walk-in, Tiled shower, sep Oversized Tub, Double Vanity, Unfinished basement stubbed for bath, Metal Roof,Fruit trees, Outbuilding! Back on the market, buyer could not get financing!
This property is off market, which means it's not currently listed for sale or rent on Zillow. This may be different from what's available on other websites or public sources.

