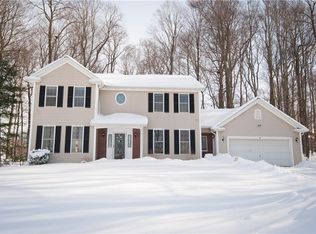Closed
$516,000
169 Watson Rd, Fairport, NY 14450
4beds
2,185sqft
Single Family Residence
Built in 1995
0.46 Acres Lot
$530,200 Zestimate®
$236/sqft
$3,494 Estimated rent
Home value
$530,200
$493,000 - $573,000
$3,494/mo
Zestimate® history
Loading...
Owner options
Explore your selling options
What's special
Welcome to 169 Watson Road! This 4 bedroom, 3 full bath home offers the perfect blend of space, comfort and convenience. Step inside onto gleaming hardwoods in the two-story entryway, and throughout the first floor. The modern kitchen boasts stainless steel appliances, solid surface countertop, pantry, and a large eat-in area that opens to the deck overlooking the wooded rear yard - perfect for enjoying morning coffee or dappled sunsets thru the trees. A family room with cozy fireplace, formal dining room/office and separate living area complete the first floor.
Upstairs you’ll find a spacious master suite with vaulted ceiling, walk-in closet, 2024 updated bathroom with double vanities, solid surface counters, and new walk-in shower. Across the hallway are three generous sized bedrooms and family bathroom.
The finished basement has endless possibilities for use with approx. 1000 sf of finished space (not included in total sf), an egress window and full bath with shower. Additional features include an oversized garage with overhead storage and electric car charger, first floor laundry room, and parking/turnaround area.
All this and more located just minutes away from Wegmans, shopping, golf, 2 community centers, parks and all local amenities.
Delayed negotiations until 6/4/25 at 6pm. Open Houses 5/31 & 6/1 1-3pm.
Zillow last checked: 8 hours ago
Listing updated: July 23, 2025 at 08:26am
Listed by:
Joanne E. Wright 585-451-0394,
Stargazer Property Group LLC
Bought with:
Alan J. Wood, 49WO1164272
RE/MAX Plus
Source: NYSAMLSs,MLS#: R1609816 Originating MLS: Rochester
Originating MLS: Rochester
Facts & features
Interior
Bedrooms & bathrooms
- Bedrooms: 4
- Bathrooms: 4
- Full bathrooms: 3
- 1/2 bathrooms: 1
- Main level bathrooms: 1
Heating
- Gas, Forced Air
Cooling
- Central Air
Appliances
- Included: Dryer, Dishwasher, Electric Oven, Electric Range, Disposal, Gas Water Heater, Microwave, Refrigerator, Washer
- Laundry: Main Level
Features
- Ceiling Fan(s), Cathedral Ceiling(s), Separate/Formal Dining Room, Entrance Foyer, Eat-in Kitchen, Separate/Formal Living Room, Home Office, Pantry, Solid Surface Counters, Natural Woodwork, Window Treatments, Bath in Primary Bedroom, Programmable Thermostat
- Flooring: Carpet, Ceramic Tile, Hardwood, Varies
- Windows: Drapes, Thermal Windows
- Basement: Egress Windows,Full,Finished,Sump Pump
- Number of fireplaces: 1
Interior area
- Total structure area: 2,185
- Total interior livable area: 2,185 sqft
Property
Parking
- Total spaces: 2.5
- Parking features: Attached, Electricity, Electric Vehicle Charging Station(s), Garage, Driveway, Garage Door Opener
- Attached garage spaces: 2.5
Features
- Levels: Two
- Stories: 2
- Patio & porch: Deck
- Exterior features: Blacktop Driveway, Deck
Lot
- Size: 0.46 Acres
- Dimensions: 100 x 200
- Features: Rectangular, Rectangular Lot, Wooded
Details
- Parcel number: 2642001400100004056300
- Special conditions: Standard
Construction
Type & style
- Home type: SingleFamily
- Architectural style: Colonial,Two Story,Transitional
- Property subtype: Single Family Residence
Materials
- Blown-In Insulation, Brick, Vinyl Siding, Copper Plumbing
- Foundation: Block
- Roof: Asphalt
Condition
- Resale
- Year built: 1995
Utilities & green energy
- Electric: Circuit Breakers
- Sewer: Connected
- Water: Connected, Public
- Utilities for property: Cable Available, Electricity Connected, High Speed Internet Available, Sewer Connected, Water Connected
Community & neighborhood
Location
- Region: Fairport
- Subdivision: Vandermallie Sec 02
Other
Other facts
- Listing terms: Cash,Conventional
Price history
| Date | Event | Price |
|---|---|---|
| 7/22/2025 | Sold | $516,000+20%$236/sqft |
Source: | ||
| 6/6/2025 | Pending sale | $429,900$197/sqft |
Source: | ||
| 5/28/2025 | Listed for sale | $429,900+82.9%$197/sqft |
Source: | ||
| 8/18/2014 | Sold | $235,000+2.2%$108/sqft |
Source: | ||
| 6/11/2014 | Listed for sale | $229,900+21%$105/sqft |
Source: RE/MAX Realty Group #R250484 Report a problem | ||
Public tax history
| Year | Property taxes | Tax assessment |
|---|---|---|
| 2024 | -- | $323,300 |
| 2023 | -- | $323,300 |
| 2022 | -- | $323,300 +41.3% |
Find assessor info on the county website
Neighborhood: 14450
Nearby schools
GreatSchools rating
- 8/10Harris Hill Elementary SchoolGrades: K-5Distance: 1 mi
- 7/10Bay Trail Middle SchoolGrades: 6-8Distance: 3.4 mi
- 8/10Penfield Senior High SchoolGrades: 9-12Distance: 2.1 mi
Schools provided by the listing agent
- District: Penfield
Source: NYSAMLSs. This data may not be complete. We recommend contacting the local school district to confirm school assignments for this home.
