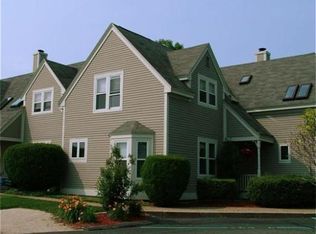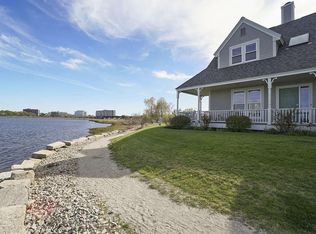Wow, what a spot! Beautiful 2 bedroom, 2 and a half bathroom end unit townhouse located at the highly coveted Estuary at Port Norfolk! This recently renovated end unit features a newly remodeled kitchen with new stainless appliances, white subway tile backsplash and a granite island. New master bath features trendy wood-look tiles, subway tiles and a new vanity. Start your morning with views of the Neponset River from your bedroom and then head for a run or walk on the Neponset Trail/Joseph Finnegan Park right off your back deck! This truly has the feel of the suburbs with the convenience of city living! Close to Route 93 and the MBTA, this a commuter's dream! Bike to the Red Line via the Neponset Trail in 13 minutes! Oh, did I mention 2 DEEDED parking spaces AND central air?! You need to see it to believe it, don't let this one pass you by! Schedule your showing today! ***Seller will pay 6 months condo fees at closing***
This property is off market, which means it's not currently listed for sale or rent on Zillow. This may be different from what's available on other websites or public sources.

