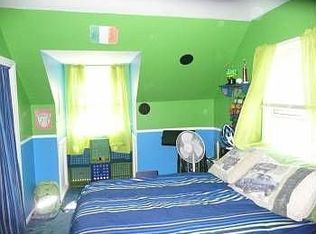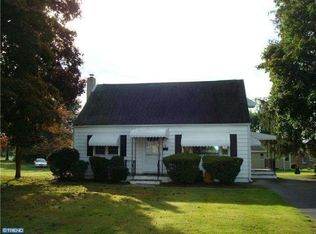Welcome home to this warm Cape Cod with 3 bedrooms, 1 bath in the charming Wilburtha neighborhood of Ewing. Enjoy the natural light in the family room while being warmed by the wood burning stove this winter. Look out the sliding glass doors at your deck built for entertaining, fenced-in backyard, and shed. The kitchen is open to the family room and partially to the dining room with hardwood floors. A hardwood floor bonus room on the first floor can be used as an office, playroom or closed off to create a 4th bedroom. To complete the first floor there is a bedroom and full bathroom. Upstairs you will find two more bedrooms in typical Cape style. Room for one car in the garage and 2 or more in the driveway. Finally, the unfinished basement houses the washer, dryer, dehumidifier, sink, and Bilco doors for easy exit and entry to from the backyard. This basement has a French Drain, workbench and with some imagination this space can be finished for additional living space. A lovely home for a family.
This property is off market, which means it's not currently listed for sale or rent on Zillow. This may be different from what's available on other websites or public sources.

