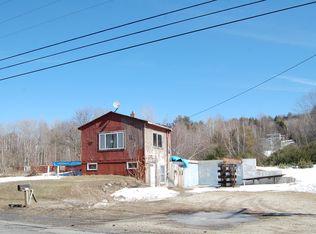Closed
$264,700
169 West Minot Road, Minot, ME 04258
3beds
1,296sqft
Mobile Home
Built in 2014
1.5 Acres Lot
$300,500 Zestimate®
$204/sqft
$1,937 Estimated rent
Home value
$300,500
$285,000 - $316,000
$1,937/mo
Zestimate® history
Loading...
Owner options
Explore your selling options
What's special
Beautiful 2014, 3 bedroom/2 bath home with two car garage. This meticulously maintained home sits on 1.5 acres with a generous backyard and plenty of privacy. Spacious layout with cathedral ceilings, kitchen with lots of cabinet space, pellet stove, primary bedroom w/full bath and jet tub, paved driveway, fenced in yard, deck, heated garage with workshop. Close to Auburn/Lewiston & Oxford Hills area and easy access to the Turnpike. Come view this rural location living yet close to all amenities you are looking for. Call for a showing today!
Zillow last checked: 8 hours ago
Listing updated: January 16, 2025 at 07:08pm
Listed by:
Keller Williams Realty
Bought with:
Maine Real Estate Experts
Source: Maine Listings,MLS#: 1582431
Facts & features
Interior
Bedrooms & bathrooms
- Bedrooms: 3
- Bathrooms: 2
- Full bathrooms: 2
Primary bedroom
- Features: Cathedral Ceiling(s), Closet, Full Bath
- Level: First
- Area: 169 Square Feet
- Dimensions: 13 x 13
Bedroom 2
- Features: Cathedral Ceiling(s), Closet
- Level: First
- Area: 115 Square Feet
- Dimensions: 11.5 x 10
Bedroom 3
- Features: Cathedral Ceiling(s), Closet
- Level: First
- Area: 100 Square Feet
- Dimensions: 10 x 10
Kitchen
- Features: Cathedral Ceiling(s), Eat-in Kitchen, Kitchen Island
- Level: First
- Area: 208 Square Feet
- Dimensions: 16 x 13
Living room
- Features: Cathedral Ceiling(s), Heat Stove
- Level: First
- Area: 221 Square Feet
- Dimensions: 17 x 13
Heating
- Forced Air, Stove
Cooling
- None
Appliances
- Included: Dishwasher, Dryer, Microwave, Gas Range, Refrigerator, Washer
Features
- 1st Floor Bedroom, 1st Floor Primary Bedroom w/Bath, Bathtub, One-Floor Living, Storage
- Flooring: Carpet, Laminate
- Doors: Storm Door(s)
- Windows: Double Pane Windows
- Basement: None
- Has fireplace: No
Interior area
- Total structure area: 1,296
- Total interior livable area: 1,296 sqft
- Finished area above ground: 1,296
- Finished area below ground: 0
Property
Parking
- Total spaces: 2
- Parking features: Paved, 1 - 4 Spaces, Garage Door Opener, Detached, Heated Garage, Storage
- Garage spaces: 2
Features
- Patio & porch: Deck
- Has view: Yes
- View description: Trees/Woods
Lot
- Size: 1.50 Acres
- Features: Near Shopping, Near Turnpike/Interstate, Near Town, Rural, Open Lot, Rolling Slope, Landscaped
Details
- Parcel number: MINOMR04L023
- Zoning: Res
Construction
Type & style
- Home type: MobileManufactured
- Architectural style: Other
- Property subtype: Mobile Home
Materials
- Mobile, Vinyl Siding
- Foundation: Slab
- Roof: Shingle
Condition
- Year built: 2014
Details
- Builder model: PN598
Utilities & green energy
- Electric: Circuit Breakers
- Sewer: Private Sewer
- Water: Private, Well
- Utilities for property: Utilities On
Community & neighborhood
Location
- Region: Minot
Other
Other facts
- Body type: Double Wide
- Road surface type: Paved
Price history
| Date | Event | Price |
|---|---|---|
| 3/28/2024 | Pending sale | $243,000-8.2%$188/sqft |
Source: | ||
| 3/27/2024 | Sold | $264,700+8.9%$204/sqft |
Source: | ||
| 2/20/2024 | Contingent | $243,000$188/sqft |
Source: | ||
| 2/17/2024 | Listed for sale | $243,000+3.4%$188/sqft |
Source: | ||
| 8/9/2023 | Listing removed | -- |
Source: | ||
Public tax history
| Year | Property taxes | Tax assessment |
|---|---|---|
| 2024 | $2,282 +11.5% | $204,636 |
| 2023 | $2,046 +1.5% | $204,636 |
| 2022 | $2,016 +17.6% | $204,636 +97.6% |
Find assessor info on the county website
Neighborhood: 04258
Nearby schools
GreatSchools rating
- 6/10Minot Consolidated SchoolGrades: PK-6Distance: 3 mi
- 7/10Bruce M Whittier Middle SchoolGrades: 7-8Distance: 4.8 mi
- 4/10Poland Regional High SchoolGrades: 9-12Distance: 4.8 mi
