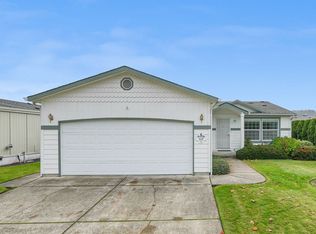Motivated Seller. Bring Offers:Very well taken care of home.Features Large kitchen w/ newer skylights,lots of cupboards,pantry, dining area,Master bedrm w/ walk in closet & bath w/ walk in shower, built in book shelf's,new furnace, interior & exterior paint,easy maintain yard w/hot tub. Around the corner from golf, hospital,LivTheater,bowling,Walmart,dining.
This property is off market, which means it's not currently listed for sale or rent on Zillow. This may be different from what's available on other websites or public sources.
