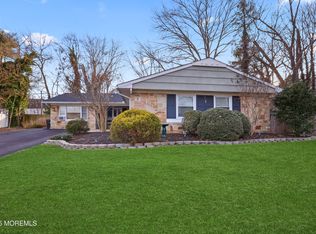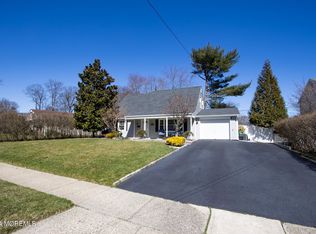Beautifully maintained Strathmore cape is in move-in condition. Large updated kitchen features maple cabinets, granite countertops and stainless steel appliances. Main floor consists of two bedrooms (den can easily be converted back) and a full bath. Upper level hosts an extra-large master bedroom with walk in closet, fourth bedroom and a full bath with shower. Laundry room utility room can be found through the attached garage. HWBB boiler 2020, Roof 2018, most windows replaced 2016. Great yard for all of your needs.
This property is off market, which means it's not currently listed for sale or rent on Zillow. This may be different from what's available on other websites or public sources.

