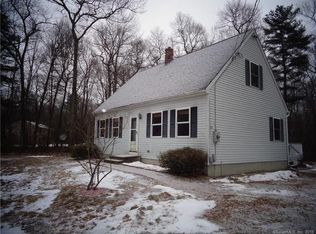Sold for $435,000
$435,000
169 Valley View Road, Sterling, CT 06377
4beds
2,512sqft
Single Family Residence
Built in 1995
1.87 Acres Lot
$473,500 Zestimate®
$173/sqft
$3,360 Estimated rent
Home value
$473,500
$407,000 - $559,000
$3,360/mo
Zestimate® history
Loading...
Owner options
Explore your selling options
What's special
Welcome to your spacious sanctuary! This contemporary gem sits nestled on a 1.87-acre tree-lined corner lot, offering both privacy and modern comfort. Inside, an open layout first floor invites you into a generously sized living room and an updated kitchen that seamlessly flows into the dining area, perfect for entertaining. Step onto the screened-in porch for morning coffee or a glass of wine at night. Upstairs, unwind in the primary suite with full bathroom and walk-in closet. Need extra space? The third-floor loft is yours to customize - whether it's a home office, man cave, or a hangout spot for teenagers, the possibilities are endless. Outside, enjoy summer nights poolside or shooting hoops on your very own half basketball court. A staircase encroaches upon the second garage space making it suitable for only a compact car, yard machinery, or workshop as it's currently used. Upgrades include new roof, gutter guards, and a young heating system, well pump and septic tank cover. Welcome home!
Zillow last checked: 8 hours ago
Listing updated: October 01, 2024 at 12:06am
Listed by:
Robert Degregorio 401-497-6585,
Slocum Realty
Bought with:
Phil C. Slocum, REB.0791730
Slocum Realty
Source: Smart MLS,MLS#: 24014308
Facts & features
Interior
Bedrooms & bathrooms
- Bedrooms: 4
- Bathrooms: 3
- Full bathrooms: 2
- 1/2 bathrooms: 1
Primary bedroom
- Features: High Ceilings, Ceiling Fan(s), Full Bath, Walk-In Closet(s), Laminate Floor
- Level: Upper
Bedroom
- Features: High Ceilings, Walk-In Closet(s), Laminate Floor
- Level: Upper
Bedroom
- Features: Walk-In Closet(s), Hardwood Floor
- Level: Upper
Bedroom
- Features: Hardwood Floor
- Level: Upper
Dining room
- Level: Main
Kitchen
- Features: Remodeled, Breakfast Bar, Granite Counters, Double-Sink, Pantry, Tile Floor
- Level: Main
Living room
- Features: High Ceilings, Ceiling Fan(s), Laminate Floor
- Level: Main
Loft
- Features: Skylight, Hardwood Floor
- Level: Third,Other
Heating
- Baseboard, Hot Water, Propane
Cooling
- Window Unit(s)
Appliances
- Included: Gas Range, Microwave, Refrigerator, Dishwasher, Washer, Dryer, Electric Water Heater, Water Heater
- Laundry: Lower Level, Upper Level, Mud Room
Features
- Open Floorplan
- Basement: Full,Unfinished
- Attic: Access Via Hatch
- Has fireplace: No
Interior area
- Total structure area: 2,512
- Total interior livable area: 2,512 sqft
- Finished area above ground: 2,512
- Finished area below ground: 0
Property
Parking
- Total spaces: 8
- Parking features: Attached, Driveway, Unpaved, Circular Driveway
- Attached garage spaces: 1
- Has uncovered spaces: Yes
Features
- Patio & porch: Screened, Porch, Deck, Covered
- Exterior features: Breezeway, Rain Gutters, Stone Wall
- Has private pool: Yes
- Pool features: Alarm, Above Ground
Lot
- Size: 1.87 Acres
- Features: Corner Lot, Few Trees, Wooded
Details
- Parcel number: 1718613
- Zoning: R-80
Construction
Type & style
- Home type: SingleFamily
- Architectural style: Contemporary
- Property subtype: Single Family Residence
Materials
- Vinyl Siding
- Foundation: Concrete Perimeter
- Roof: Asphalt
Condition
- New construction: No
- Year built: 1995
Utilities & green energy
- Sewer: Septic Tank
- Water: Well
- Utilities for property: Cable Available
Community & neighborhood
Community
- Community features: Basketball Court, Park, Shopping/Mall
Location
- Region: Sterling
- Subdivision: North Sterling
Price history
| Date | Event | Price |
|---|---|---|
| 6/25/2024 | Sold | $435,000+8.8%$173/sqft |
Source: | ||
| 5/16/2024 | Pending sale | $400,000$159/sqft |
Source: | ||
| 5/9/2024 | Listed for sale | $400,000+0%$159/sqft |
Source: | ||
| 12/9/2022 | Sold | $399,900$159/sqft |
Source: | ||
| 11/14/2022 | Contingent | $399,900$159/sqft |
Source: | ||
Public tax history
| Year | Property taxes | Tax assessment |
|---|---|---|
| 2025 | $3,815 -7% | $173,400 |
| 2024 | $4,101 +6.4% | $173,400 |
| 2023 | $3,853 -22% | $173,400 +12.2% |
Find assessor info on the county website
Neighborhood: 06377
Nearby schools
GreatSchools rating
- 4/10Sterling Community SchoolGrades: PK-8Distance: 3.8 mi
Get pre-qualified for a loan
At Zillow Home Loans, we can pre-qualify you in as little as 5 minutes with no impact to your credit score.An equal housing lender. NMLS #10287.
Sell with ease on Zillow
Get a Zillow Showcase℠ listing at no additional cost and you could sell for —faster.
$473,500
2% more+$9,470
With Zillow Showcase(estimated)$482,970
